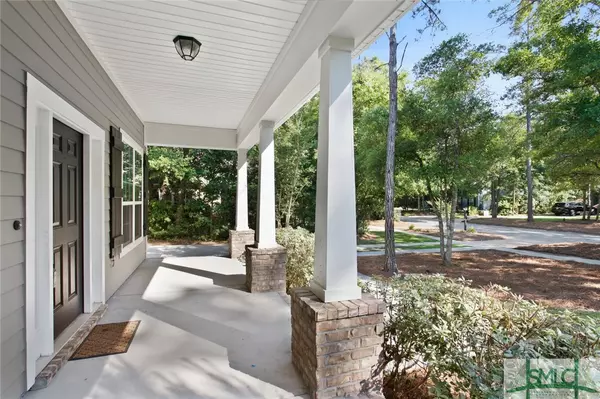$412,000
$415,000
0.7%For more information regarding the value of a property, please contact us for a free consultation.
3 Beds
3 Baths
2,512 SqFt
SOLD DATE : 08/03/2021
Key Details
Sold Price $412,000
Property Type Single Family Home
Sub Type Single Family Residence
Listing Status Sold
Purchase Type For Sale
Square Footage 2,512 sqft
Price per Sqft $164
Subdivision Waterways Township
MLS Listing ID 247862
Sold Date 08/03/21
Style Bungalow
Bedrooms 3
Full Baths 3
HOA Fees $146/mo
HOA Y/N Yes
Year Built 2014
Annual Tax Amount $3,653
Tax Year 2020
Contingent Due Diligence
Lot Size 8,712 Sqft
Acres 0.2
Property Description
Welcome Home to this fantastic bungalow situated on an idyllic street in the sought after Waterways Township community of Richmond Hill. This home boasts an open floor plan with a formal living room, formal dining room/study, gourmet kitchen with large island and stainless steel appliances that is open to the large family room with fireplace. The owner's suite is located on the main floor and has a large ensuite bathroom with separate vanities, garden tub and separate tiled shower with rain shower head and large walk-in closet. A large laundry room with utility sink and full bathroom round out the main floor. Upstairs you will find 2 oversized guest bedrooms with walk-in closets, full bathroom, and huge loft-complete with bar area with sink and under counter beverage frig. End your day on the oversized front porch chatting with neighbors, or on your screened back porch overlooking the peaceful woods behind you. 3D video walkthrough link: https://vimeo.com/546531763?type=360v
Location
State GA
County Bryan County
Community Clubhouse, Community Pool, Dock, Fitness Center, Marina, Playground
Zoning PUD
Interior
Interior Features Gourmet Kitchen, Kitchen Island, Main Level Master, Pantry, Pull Down Attic Stairs, Fireplace
Heating Electric, Heat Pump, Zoned
Cooling Electric, Heat Pump, Zoned
Fireplaces Number 1
Fireplaces Type Family Room, Gas
Fireplace Yes
Window Features Double Pane Windows
Appliance Some Electric Appliances, Cooktop, Dishwasher, Electric Water Heater, Disposal, Microwave, Range Hood
Laundry Laundry Room, Laundry Tub, Sink
Exterior
Parking Features Attached, Garage Door Opener
Garage Spaces 2.0
Garage Description 2.0
Pool Community
Community Features Clubhouse, Community Pool, Dock, Fitness Center, Marina, Playground
Utilities Available Cable Available, Underground Utilities
Water Access Desc Public
Roof Type Asphalt
Building
Story 1
Foundation Raised, Slab
Sewer Public Sewer
Water Public
Architectural Style Bungalow
Schools
Elementary Schools Mcallister
Middle Schools Rhms
High Schools Rhhs
Others
Tax ID 0682-020
Ownership Homeowner/Owner
Acceptable Financing Cash, Conventional, VA Loan
Listing Terms Cash, Conventional, VA Loan
Financing Cash
Special Listing Condition Standard
Read Less Info
Want to know what your home might be worth? Contact us for a FREE valuation!

Our team is ready to help you sell your home for the highest possible price ASAP
Bought with WaterWays Township Realty, LLC
"My job is to find and attract mastery-based agents to the office, protect the culture, and make sure everyone is happy! "






