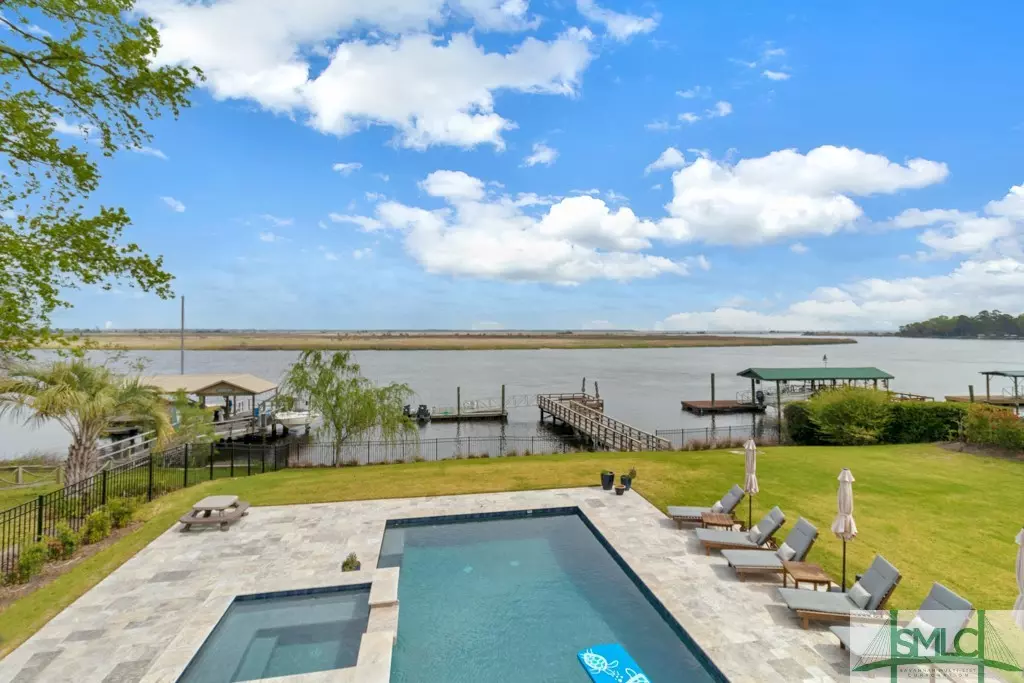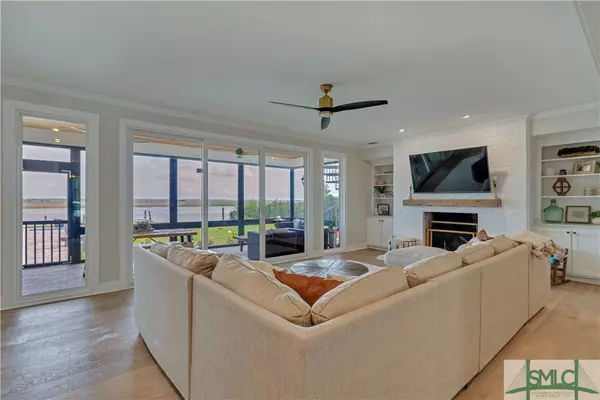$1,300,000
$1,300,000
For more information regarding the value of a property, please contact us for a free consultation.
5 Beds
4 Baths
3,300 SqFt
SOLD DATE : 04/27/2022
Key Details
Sold Price $1,300,000
Property Type Single Family Home
Sub Type Single Family Residence
Listing Status Sold
Purchase Type For Sale
Square Footage 3,300 sqft
Price per Sqft $393
Subdivision Strathy Hall
MLS Listing ID 267042
Sold Date 04/27/22
Style Traditional
Bedrooms 5
Full Baths 4
HOA Y/N No
Year Built 1982
Annual Tax Amount $5,628
Tax Year 2021
Lot Size 0.520 Acres
Acres 0.52
Property Description
Completely updated 5BR 4BA on deepwater with dock, pool & .52 acre fenced lot. Hardwood floors throughout main living spaces. Living room w/ fireplace, built-in shelving & floor to ceiling windows overlooks river view. Modern black & white kitchen w/ custom cabinetry, quartz countertops, tile backsplash, stainless appliances, farmhouse sink, center island w/ bar seating, eat-in area surrounded by windows, sliding door access to backyard, butler's pantry, wine storage & 2nd fridge. Private main floor owner's suite w/ views, double vanities, soaking tub, oversized tiled shower, & dream closet w/ center island, custom shelving, window seat & chandelier. All baths updated w/ features such as shiplap accent wall, quartz countertops, tile & oversized showers. Upstairs includes balcony, 4 bedrooms, one w/ its own ensuite, 2 full baths plus playroom/office w/ built-in shelving & rock climbing wall. Oasis backyard w/ screened porch, new pool, hot tub, massive deck. Too many upgrades to list!
Location
State GA
County Bryan County
Zoning R-15
Rooms
Basement None
Interior
Interior Features Breakfast Bar, Breakfast Area, Ceiling Fan(s), Double Vanity, Garden Tub/Roman Tub, High Ceilings, Main Level Master, Master Suite, Pantry, Pull Down Attic Stairs, Recessed Lighting, Separate Shower
Heating Central, Electric
Cooling Central Air, Electric
Fireplaces Number 1
Fireplaces Type Living Room, Wood Burning
Fireplace Yes
Appliance Electric Water Heater
Laundry Washer Hookup, Dryer Hookup
Exterior
Exterior Feature Balcony
Parking Features Attached, Garage Door Opener
Garage Spaces 2.0
Garage Description 2.0
Fence Wrought Iron, Yard Fenced
Pool In Ground
Utilities Available Underground Utilities
Waterfront Description Deep Water,Water Access
View Y/N Yes
Water Access Desc Public
View Water
Roof Type Asphalt
Porch Balcony, Porch, Screened
Building
Lot Description City Lot, Public Road
Story 1
Foundation Slab
Sewer Public Sewer
Water Public
Architectural Style Traditional
Others
Tax ID 0611 035
Ownership Owner/Agent
Acceptable Financing Cash, Conventional, FHA, VA Loan
Listing Terms Cash, Conventional, FHA, VA Loan
Financing Conventional
Special Listing Condition Standard
Read Less Info
Want to know what your home might be worth? Contact us for a FREE valuation!

Our team is ready to help you sell your home for the highest possible price ASAP
Bought with Realty One Group Inclusion
"My job is to find and attract mastery-based agents to the office, protect the culture, and make sure everyone is happy! "






