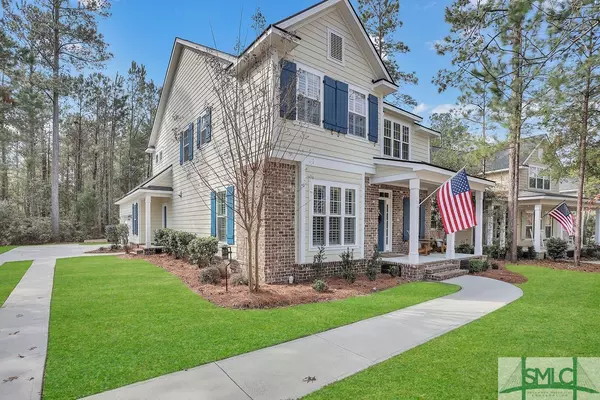$550,000
$550,000
For more information regarding the value of a property, please contact us for a free consultation.
4 Beds
3 Baths
2,772 SqFt
SOLD DATE : 05/04/2022
Key Details
Sold Price $550,000
Property Type Single Family Home
Sub Type Single Family Residence
Listing Status Sold
Purchase Type For Sale
Square Footage 2,772 sqft
Price per Sqft $198
Subdivision Waterways Township
MLS Listing ID 266804
Sold Date 05/04/22
Style Traditional
Bedrooms 4
Full Baths 2
Half Baths 1
HOA Fees $168/mo
HOA Y/N Yes
Year Built 2016
Contingent Due Diligence,Financing
Lot Size 10,454 Sqft
Acres 0.24
Property Description
Surrounded by mature trees on almost a quarter acre lot, this home is the perfect blend of southern charm and functional living. The first floor is a great space for entertaining with an open floor plan and lots of room to gather. The kitchen is the showstopper of this house with two large islands, ample counter space, beautiful backsplash, loads of storage, and a custom built pantry system. The living room is filled with natural light, and there is a screened porch to enjoy year round. Additionally on the main level is a laundry room with utility sink and mud room/drop zone added right off of the garage. The master suite in this home is one you have to see to believe. The bathroom includes a separate soaking tub/shower, dual vanities and leads into the biggest master closet you've ever seen, complete with its own island! Two additional well-sized bedrooms are found upstairs, with jack/jill bathroom, & downstairs is the 4th bedroom or optional office space.
Location
State GA
County Bryan County
Community Clubhouse, Community Pool, Gated, Lake, Playground, Park, Street Lights, Sidewalks, Trails/Paths
Interior
Interior Features Breakfast Bar, Built-in Features, Breakfast Area, Double Vanity, Entrance Foyer, Gourmet Kitchen, Garden Tub/Roman Tub, High Ceilings, Kitchen Island, Master Suite, Pantry, Pull Down Attic Stairs, Recessed Lighting, Separate Shower, Upper Level Master, Programmable Thermostat
Heating Central, Electric
Cooling Central Air, Electric
Fireplaces Number 1
Fireplaces Type Electric, Great Room
Fireplace Yes
Window Features Double Pane Windows
Appliance Dishwasher, Electric Water Heater, Oven, Range
Laundry Laundry Room, Washer Hookup, Dryer Hookup
Exterior
Exterior Feature Covered Patio, Porch
Parking Features Attached, Garage, Garage Door Opener, Rear/Side/Off Street
Garage Spaces 2.0
Garage Description 2.0
Pool Community
Community Features Clubhouse, Community Pool, Gated, Lake, Playground, Park, Street Lights, Sidewalks, Trails/Paths
Utilities Available Underground Utilities
View Y/N Yes
Water Access Desc Public
View Trees/Woods
Roof Type Asphalt
Porch Covered, Front Porch, Patio, Porch, Screened
Building
Lot Description City Lot, Level, Public Road, Sprinkler System
Story 2
Foundation Slab
Sewer Public Sewer
Water Public
Architectural Style Traditional
Schools
Elementary Schools Fme
Middle Schools Rhms
High Schools Rhhs
Others
HOA Fee Include Road Maintenance
Tax ID 0682 119
Ownership Homeowner/Owner
Security Features Security Service
Acceptable Financing Cash, Conventional, 1031 Exchange, VA Loan
Listing Terms Cash, Conventional, 1031 Exchange, VA Loan
Financing VA
Special Listing Condition Standard
Read Less Info
Want to know what your home might be worth? Contact us for a FREE valuation!

Our team is ready to help you sell your home for the highest possible price ASAP
Bought with eXp Realty, LLC
"My job is to find and attract mastery-based agents to the office, protect the culture, and make sure everyone is happy! "






