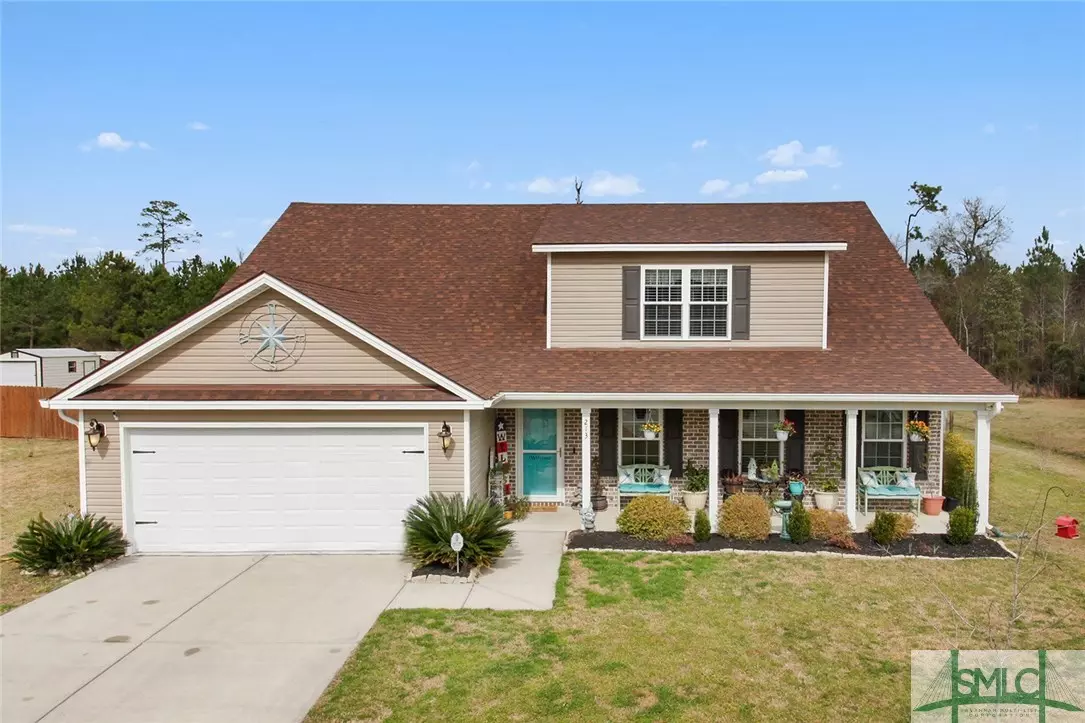$280,000
$282,900
1.0%For more information regarding the value of a property, please contact us for a free consultation.
4 Beds
4 Baths
3,562 SqFt
SOLD DATE : 07/08/2020
Key Details
Sold Price $280,000
Property Type Single Family Home
Sub Type Single Family Residence
Listing Status Sold
Purchase Type For Sale
Square Footage 3,562 sqft
Price per Sqft $78
Subdivision Cypress Cove
MLS Listing ID 219746
Sold Date 07/08/20
Style Traditional
Bedrooms 4
Full Baths 3
Half Baths 1
HOA Fees $9/ann
HOA Y/N Yes
Year Built 2014
Annual Tax Amount $3,363
Tax Year 2019
Contingent Due Diligence,Financing
Lot Size 0.520 Acres
Acres 0.52
Property Description
This amazing gem in Cypress Cove has both elegance and country charm. Nestled at the entrance of a cul-de-sac this impressive home can be your private oasis. No detail has been left out from the wood flooring to the shiplap walls. The master suite on the main level boasts walk-in closets and a stunning bath with a garden tub. The spacious kitchen with oversized island provides more than enough room to entertain guests. Off the living room area, you’ll find a cozy space perfect for a home office with beautiful French doors. Upstairs features two bedrooms with Jack & Jill bath and walk-in closets. A quaint cove at the top of the stairs can be used as a reading nook, secondary office or playroom. The sizeable bonus room is ideal for family get-togethers. Nestled in the corner by the bonus room is an additional bedroom with a full bath! Gather outside as you entertain and relax on your 20x20 patio or enjoy the fire pit with family and friends. Call today to schedule your own private tour!
Location
State GA
County Effingham County
Zoning R-1
Rooms
Other Rooms Shed(s)
Ensuite Laundry Laundry Room
Interior
Interior Features Breakfast Area, Double Vanity, Entrance Foyer, Garden Tub/Roman Tub, Kitchen Island, Main Level Master, Master Suite, Pantry, Recessed Lighting, Separate Shower, Fireplace
Laundry Location Laundry Room
Heating Central, Electric
Cooling Central Air, Electric
Fireplaces Number 1
Fireplaces Type Gas, Living Room
Fireplace Yes
Appliance Cooktop, Dishwasher, Electric Water Heater, Microwave
Laundry Laundry Room
Exterior
Exterior Feature Fire Pit
Garage Attached
Garage Spaces 2.0
Garage Description 2.0
Fence Wood, Yard Fenced
Utilities Available Underground Utilities
Water Access Desc Public
Porch Front Porch
Parking Type Attached
Building
Story 2
Sewer Septic Tank
Water Public
Architectural Style Traditional
Additional Building Shed(s)
Others
Tax ID 0391E-00000-017-000
Ownership Homeowner/Owner
Acceptable Financing Cash, Conventional, FHA, USDA Loan, VA Loan
Listing Terms Cash, Conventional, FHA, USDA Loan, VA Loan
Financing VA
Special Listing Condition Standard
Read Less Info
Want to know what your home might be worth? Contact us for a FREE valuation!

Our team is ready to help you sell your home for the highest possible price ASAP
Bought with Re/Max 1st Choice Realty

"My job is to find and attract mastery-based agents to the office, protect the culture, and make sure everyone is happy! "






