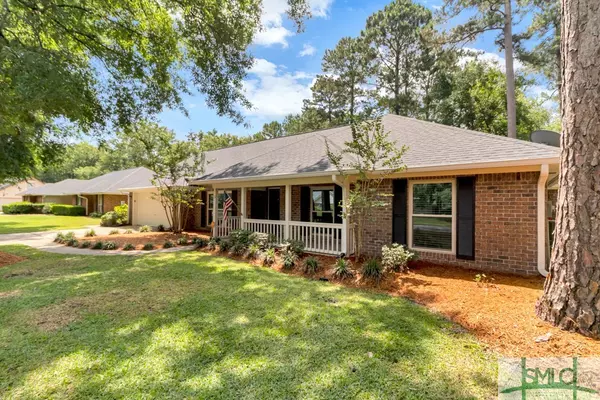$280,000
$272,000
2.9%For more information regarding the value of a property, please contact us for a free consultation.
4 Beds
2 Baths
1,968 SqFt
SOLD DATE : 06/30/2020
Key Details
Sold Price $280,000
Property Type Single Family Home
Sub Type Single Family Residence
Listing Status Sold
Purchase Type For Sale
Square Footage 1,968 sqft
Price per Sqft $142
Subdivision Strathy Hall
MLS Listing ID 224328
Sold Date 06/30/20
Style Ranch,Traditional
Bedrooms 4
Full Baths 2
HOA Y/N No
Year Built 1991
Annual Tax Amount $2,700
Tax Year 2019
Contingent Due Diligence,Financing
Lot Size 0.510 Acres
Acres 0.51
Property Description
Renovated home in Strathy Hall community in Richmond Hill! This all brick, 4 bedroom/2 bath home on a wonderful lot covered with mature oak tress is sure to impress. Renovations include: BRAND NEW windows, roof, hot water heater, flooring, paint, updated master bath, irrigation system for entire yard, and fresh landscaping! Relax on the covered front porch, perfect for rocking chairs. Living room has tray ceiling and a beautiful gas fireplace. Formal dining room to the left of foyer with crown molding, chair rail, and updated light fixture. Galley kitchen features granite countertops, tile backsplash, and eat in area overlooking the beautiful fenced in backyard. Master suite with tray ceiling and access to back porch. Master bath has updated double granite sinks and updated tile garden tub/shower combo. 2 more bedrooms and guest bath downstairs. Huge bonus room upstairs with closet space and vaulted ceiling! Spacious screened in porch leading to the backyard, great for entertaining.
Location
State GA
County Bryan County
Community Street Lights, Curbs, Gutter(S)
Zoning R-1
Rooms
Basement None
Interior
Interior Features Breakfast Area, Tray Ceiling(s), Ceiling Fan(s), Double Vanity, Entrance Foyer, Galley Kitchen, High Ceilings, Main Level Master, Master Suite, Other, Pantry, Pull Down Attic Stairs, Tub Shower, Vaulted Ceiling(s)
Heating Central, Electric, Zoned
Cooling Central Air, Electric, Zoned
Fireplaces Number 1
Fireplaces Type Gas, Living Room, Wood Burning
Fireplace Yes
Window Features Double Pane Windows
Appliance Electric Water Heater
Laundry Washer Hookup, Dryer Hookup, Laundry Room, Laundry Tub, Sink
Exterior
Exterior Feature Covered Patio
Parking Features Attached, Garage Door Opener, Kitchen Level
Garage Spaces 2.0
Garage Description 2.0
Fence Wood, Privacy, Yard Fenced
Community Features Street Lights, Curbs, Gutter(s)
Utilities Available Underground Utilities
View Y/N Yes
Water Access Desc Public
View Trees/Woods
Roof Type Asphalt
Porch Covered, Front Porch, Patio
Building
Lot Description Back Yard, Private, Sprinkler System, Wooded
Story 1
Foundation Slab
Sewer Septic Tank
Water Public
Architectural Style Ranch, Traditional
Others
Tax ID 0611 144
Ownership Homeowner/Owner
Acceptable Financing Cash, Conventional, FHA, VA Loan
Listing Terms Cash, Conventional, FHA, VA Loan
Financing VA
Special Listing Condition Standard
Read Less Info
Want to know what your home might be worth? Contact us for a FREE valuation!

Our team is ready to help you sell your home for the highest possible price ASAP
Bought with Keller Williams Realty Coastal Area Partners,LLC
"My job is to find and attract mastery-based agents to the office, protect the culture, and make sure everyone is happy! "






