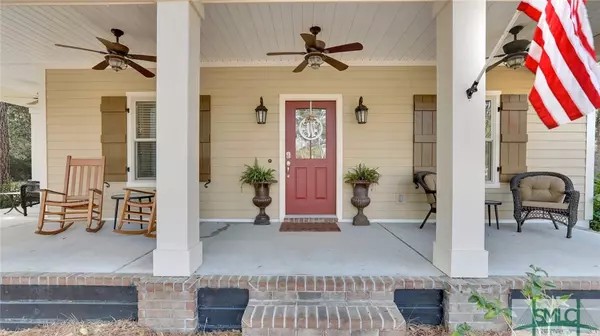$424,900
$424,900
For more information regarding the value of a property, please contact us for a free consultation.
4 Beds
3 Baths
2,410 SqFt
SOLD DATE : 06/08/2021
Key Details
Sold Price $424,900
Property Type Single Family Home
Sub Type Single Family Residence
Listing Status Sold
Purchase Type For Sale
Square Footage 2,410 sqft
Price per Sqft $176
Subdivision Waterways Township
MLS Listing ID 244179
Sold Date 06/08/21
Bedrooms 4
Full Baths 3
HOA Fees $146/mo
HOA Y/N Yes
Year Built 2016
Contingent Due Diligence,Financing,Has a Kickout Clause
Lot Size 10,018 Sqft
Acres 0.23
Property Description
This charming low country home has so much to offer with 4 bedrooms, 3 full bathrooms, 2 car side entry garage, on a corner lot with wrap around front porch overlooking Trellis Park. Home features an open floor plan with top of the line appliances, large granite island with farm sink and a breakfast area. One bedroom is downstairs with a full bath - perfect for out of town guests. The master is located on the second story and features a double tray ceiling, hardwood floors, en suite master bath with separate vanities, and a glass shower. Two additional bedrooms upstairs and a large loft. You will fall in love with this nature filled and gated community with roving security, planned events, walking & biking trails, dog park, swim & fitness center, championship bass fishing & kayaking, friendly golf-carting neighbors and the recently opened full service Marina. This is the best opportunity for your growing or large family on the market. Schedule your private tour today.
Location
State GA
County Bryan County
Community Clubhouse, Community Pool, Dock, Fitness Center, Gated, Lake, Marina, Playground, Park, Street Lights, Sidewalks, Trails/Paths
Zoning PUD
Rooms
Basement None
Interior
Interior Features Breakfast Bar, Breakfast Area, Tray Ceiling(s), Ceiling Fan(s), Double Vanity, Fireplace, High Ceilings, Kitchen Island, Master Suite, Pantry, Recessed Lighting, Separate Shower, Upper Level Master
Heating Central, Electric
Cooling Central Air, Electric
Fireplaces Number 1
Fireplaces Type Decorative, Gas, Great Room, Gas Log
Fireplace Yes
Window Features Double Pane Windows
Appliance Some Electric Appliances, Cooktop, Dishwasher, Electric Water Heater, Disposal, Microwave, Oven, Plumbed For Ice Maker, Refrigerator
Laundry In Hall, Laundry Room, Laundry Tub, Sink, Upper Level, Washer Hookup, Dryer Hookup
Exterior
Exterior Feature Covered Patio
Parking Features Attached, Garage, Garage Door Opener, Rear/Side/Off Street
Garage Spaces 2.0
Garage Description 2.0
Pool Community
Community Features Clubhouse, Community Pool, Dock, Fitness Center, Gated, Lake, Marina, Playground, Park, Street Lights, Sidewalks, Trails/Paths
Utilities Available Cable Available, Underground Utilities
View Y/N Yes
Water Access Desc Public
View Park/Greenbelt, Trees/Woods
Roof Type Composition
Porch Covered, Front Porch, Patio, Wrap Around
Building
Lot Description Corner Lot, Sprinkler System
Story 2
Foundation Concrete Perimeter, Slab
Builder Name Dream Finders
Sewer Public Sewer
Water Public
Schools
Elementary Schools Mcallister
Middle Schools Rhms
High Schools Rhhs
Others
HOA Name WaterWays Township Owners Association
Tax ID 0682-079
Ownership Homeowner/Owner
Security Features Security Service
Acceptable Financing Cash, Conventional, FHA, VA Loan
Listing Terms Cash, Conventional, FHA, VA Loan
Financing Conventional
Special Listing Condition Standard
Read Less Info
Want to know what your home might be worth? Contact us for a FREE valuation!

Our team is ready to help you sell your home for the highest possible price ASAP
Bought with Schuman Signature Realty LLC
"My job is to find and attract mastery-based agents to the office, protect the culture, and make sure everyone is happy! "






