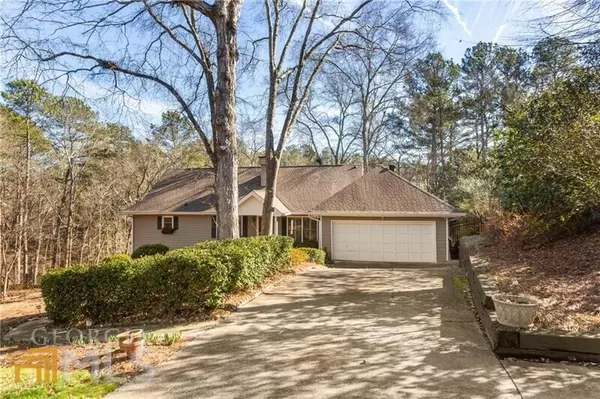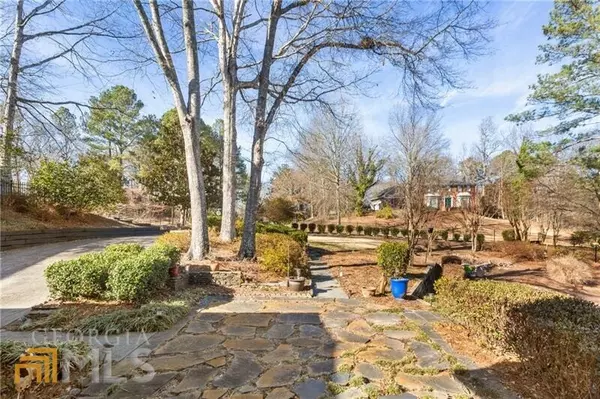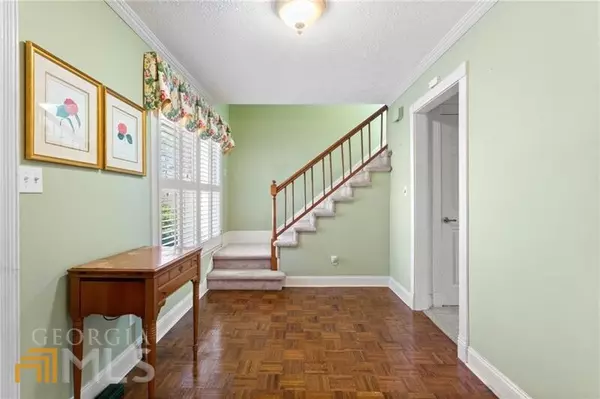$665,000
$675,000
1.5%For more information regarding the value of a property, please contact us for a free consultation.
4 Beds
4.5 Baths
3,336 SqFt
SOLD DATE : 04/27/2023
Key Details
Sold Price $665,000
Property Type Single Family Home
Sub Type Single Family Residence
Listing Status Sold
Purchase Type For Sale
Square Footage 3,336 sqft
Price per Sqft $199
Subdivision Spalding Chase
MLS Listing ID 10124833
Sold Date 04/27/23
Style Traditional
Bedrooms 4
Full Baths 4
Half Baths 1
HOA Fees $800
HOA Y/N Yes
Originating Board Georgia MLS 2
Year Built 1978
Annual Tax Amount $791
Tax Year 2022
Lot Size 0.665 Acres
Acres 0.665
Lot Dimensions 28967.4
Property Description
Experience luxury living at its finest in this exceptional home located in the prime Sandy Springs/Dunwoody area. Meticulously maintained by its original owner, this property exudes elegance and sophistication both inside and out. As you step inside, you'll be greeted by a welcoming entry foyer that leads to the vaulted fireside family room, perfect for relaxing and entertaining. The kitchen features granite countertops, newer stainless steel appliances including a gas cooktop, wall oven/microwave, and dishwasher. The banquet-size dining room is perfect for hosting dinner parties, while the massive vaulted sunroom offers stunning views of the lake. The main level includes a master bedroom with a sitting room, French doors that open to the rear deck, and an ensuite bath with a double vanity with granite countertops, and a tub/shower. Upstairs, you'll find two large bedrooms, each with dedicated porches, and two full baths. The terrace level is an entertainer's dream with a family room with a fireplace, a secondary full kitchen, a full bath, a sunroom, and an office/bedroom. The terrace level also offers a large deck with a dry below system. The lush grounds are simply indescribable, featuring two Koi ponds, extensive landscaping, a bench swing, a garden shed, and a stationary deck at the shoreline of the lake. The property is connected to sewer in 2019 and boasts newer windows, water heater, and roof. The entire lot is fenced with wrought-iron fencing and a gate at the driveway. The oversized 2-car garage completes this exceptional home. Don't miss out on this once-in-a-lifetime opportunity!
Location
State GA
County Fulton
Rooms
Other Rooms Outbuilding, Shed(s)
Basement Finished Bath, Daylight, Interior Entry, Exterior Entry, Finished
Dining Room Seats 12+, Separate Room
Interior
Interior Features Bookcases, Walk-In Closet(s), In-Law Floorplan, Master On Main Level
Heating Natural Gas, Forced Air
Cooling Central Air
Flooring Hardwood, Carpet
Fireplaces Number 2
Fireplaces Type Basement
Fireplace Yes
Appliance Dishwasher, Disposal, Microwave
Laundry Other
Exterior
Exterior Feature Balcony, Garden
Parking Features Garage
Fence Back Yard, Front Yard
Community Features None
Utilities Available Cable Available, Electricity Available, Natural Gas Available, Phone Available, Sewer Available, Water Available
View Y/N Yes
View Lake
Roof Type Composition
Garage Yes
Private Pool No
Building
Lot Description Private
Faces HOLCOMB BRIDGE ROAD WEST TO LEFT ON SPALDING DRIVE. RIGHT ON NESBIT FERRY RD, THEN RIGHT ON NESBIT FERRY LANE. HOME ON RIGHT BEFORE HORSE STABLES.
Foundation Block
Sewer Public Sewer
Water Public
Structure Type Other
New Construction No
Schools
Elementary Schools Dunwoody Springs
Middle Schools Sandy Springs
High Schools North Springs
Others
HOA Fee Include Other
Tax ID 06 031200040337
Security Features Smoke Detector(s)
Special Listing Condition Resale
Read Less Info
Want to know what your home might be worth? Contact us for a FREE valuation!

Our team is ready to help you sell your home for the highest possible price ASAP

© 2025 Georgia Multiple Listing Service. All Rights Reserved.
"My job is to find and attract mastery-based agents to the office, protect the culture, and make sure everyone is happy! "






