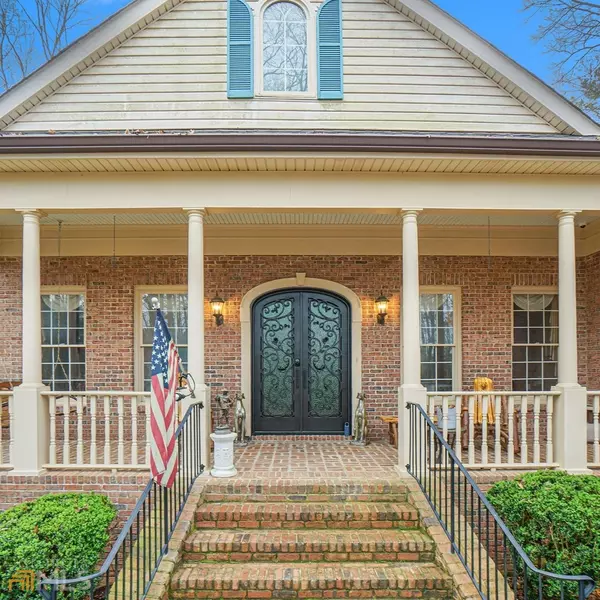Bought with Michelle Humes Group • EXP Realty LLC
$750,000
$834,900
10.2%For more information regarding the value of a property, please contact us for a free consultation.
4 Beds
4 Baths
4,525 SqFt
SOLD DATE : 04/20/2023
Key Details
Sold Price $750,000
Property Type Single Family Home
Sub Type Single Family Residence
Listing Status Sold
Purchase Type For Sale
Square Footage 4,525 sqft
Price per Sqft $165
Subdivision None
MLS Listing ID 20106054
Sold Date 04/20/23
Style Brick 4 Side,Ranch,Traditional
Bedrooms 4
Full Baths 4
Construction Status Resale
HOA Y/N No
Year Built 1995
Annual Tax Amount $4,894
Tax Year 2021
Lot Size 5.700 Acres
Property Description
Enter this estate property through a gorgeous, gated entryway that winds down a long driveway to a private oasis on 5+ acres! The property is surrounded by nature and has an additional gravel road that runs the length of the property. The homesite is stunning and private with two additional buildings with power at the rear of the property and a massive outdoor fireplace and covered pergola. There is additional power for RVs, boats, campers, and additional buildings. This southern living-inspired plan has a spacious rocking chair front porch which opens up into the foyer, formal living room, and dining room. This four-bedroom custom ranch sits on a finished basement and has been meticulously maintained with recent updates and additions. The great room is oversized with a fireplace and built-in bookcases. The main floor features an owner's retreat with an en suite bath that has a large soaking tub, a separate shower, and dual vanities. The chef's kitchen boasts beautiful granite countertops, a tile backsplash, an oversized island, a keeping room, and a breakfast area that can host large gatherings. There is an additional bedroom on the main level with a private full bath. The large secondary bedroom upstairs could also be used as a bonus room or teen suite. The basement is finished and has lots of options for entertaining, game rooms, bedrooms, and office space, and has another full bath. The terrace level has easy access to the screened porch overlooking the private backyard. Relax in the covered entertainment space complete with a stunning stone fireplace and massive pergola. The location is ideal, not inside a neighborhood, and close to Pinewood Studios, I-85, and Hartsfield-Jackson international airport.
Location
State GA
County Fayette
Rooms
Basement Bath Finished, Daylight, Interior Entry, Exterior Entry, Finished, Full
Main Level Bedrooms 2
Interior
Interior Features Bookcases, Tray Ceiling(s), Vaulted Ceiling(s), High Ceilings, Double Vanity, Soaking Tub, Rear Stairs, Separate Shower, Tile Bath, Walk-In Closet(s), Master On Main Level, Roommate Plan, Split Bedroom Plan
Heating Central
Cooling Electric, Ceiling Fan(s), Central Air
Flooring Hardwood, Tile, Carpet
Fireplaces Number 2
Fireplaces Type Family Room, Outside, Gas Log
Exterior
Exterior Feature Sprinkler System, Water Feature
Parking Features Attached, Garage Door Opener, Garage, Kitchen Level, RV/Boat Parking, Side/Rear Entrance, Storage, Guest
Garage Spaces 2.0
Fence Fenced
Community Features Gated
Utilities Available Cable Available, Electricity Available, High Speed Internet, Phone Available, Propane
Roof Type Composition
Building
Story One
Sewer Septic Tank
Level or Stories One
Structure Type Sprinkler System,Water Feature
Construction Status Resale
Schools
Elementary Schools Robert J Burch
Middle Schools Flat Rock
High Schools Sandy Creek
Others
Financing Conventional
Read Less Info
Want to know what your home might be worth? Contact us for a FREE valuation!

Our team is ready to help you sell your home for the highest possible price ASAP

© 2025 Georgia Multiple Listing Service. All Rights Reserved.
"My job is to find and attract mastery-based agents to the office, protect the culture, and make sure everyone is happy! "






