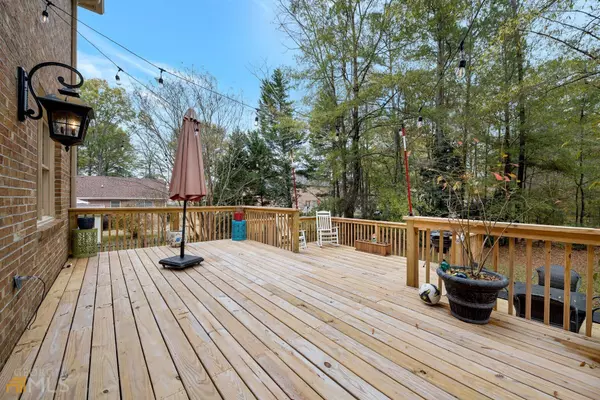Bought with Amanda Fiebig • AF Realty Group
$400,000
$400,000
For more information regarding the value of a property, please contact us for a free consultation.
4 Beds
2.5 Baths
2,815 SqFt
SOLD DATE : 04/13/2023
Key Details
Sold Price $400,000
Property Type Single Family Home
Sub Type Single Family Residence
Listing Status Sold
Purchase Type For Sale
Square Footage 2,815 sqft
Price per Sqft $142
Subdivision Ashford Park
MLS Listing ID 10119505
Sold Date 04/13/23
Style Brick 4 Side,Brick/Frame,Traditional
Bedrooms 4
Full Baths 2
Half Baths 1
Construction Status Resale
HOA Y/N No
Year Built 1987
Annual Tax Amount $3,667
Tax Year 2021
Lot Size 0.770 Acres
Property Description
Welcome to this beautifully renovated 4-sided brick home in the highly sought-after Ashford Park subdivision! From the moment you drive up, you'll appreciate the well-manicured lawn, equipped with an irrigation system and side facing garage giving a full view of its design. This home has a Gourmet kitchen with 5 burner gas cooktop, wall oven, stone backsplash, granite countertops, stainless steel appliances, bright kitchen cabinetry, large unique butcher block center island with bar stool seating, under cabinet lighting, additional LED recess lights and a smart faucet. Revel in this cozy 4 bed, 3 bath home NEW PAINT, NEW CARPET, NEW WATER HEATER and NEW HARDWOOD flooring ALL installed in 2022. Upstairs you'll find the oversized Main Suite which includes an office nook area and separate his/her closets. Other features include a walk-through seamless glass door shower with a separate tub and his/her vanities. Plus, you'll love spending time in the private and leveled, backyard offering a natural oasis including a three-level deck, newly built in 2022, fencing and a gazebo. NEW Find everything you need less than a mile away, from schools, grocery stores, shopping, restaurants, Urgent Care, movies and more. Close access to Hwy I-475 and State Route 361. 1 YEAR HSA HOME WARRANTY AND TERMITE BOND TRANSFERS TO BUYER at closing. This one won't last long!
Location
State GA
County Bibb
Rooms
Basement None
Interior
Interior Features High Ceilings, Soaking Tub, Pulldown Attic Stairs, Separate Shower, Walk-In Closet(s), Wet Bar
Heating Electric, Central
Cooling Electric, Central Air
Flooring Hardwood, Tile, Carpet
Fireplaces Number 1
Fireplaces Type Family Room, Gas Starter, Masonry
Exterior
Exterior Feature Sprinkler System
Parking Features Attached, Garage, Side/Rear Entrance
Garage Spaces 2.0
Community Features None
Utilities Available Cable Available, Sewer Connected, Electricity Available, High Speed Internet, Sewer Available
Roof Type Other
Building
Story Two
Sewer Public Sewer
Level or Stories Two
Structure Type Sprinkler System
Construction Status Resale
Schools
Elementary Schools Other
Middle Schools Other
High Schools Other
Others
Acceptable Financing Cash, Conventional, FHA
Listing Terms Cash, Conventional, FHA
Financing Other
Special Listing Condition As Is
Read Less Info
Want to know what your home might be worth? Contact us for a FREE valuation!

Our team is ready to help you sell your home for the highest possible price ASAP

© 2025 Georgia Multiple Listing Service. All Rights Reserved.
"My job is to find and attract mastery-based agents to the office, protect the culture, and make sure everyone is happy! "






