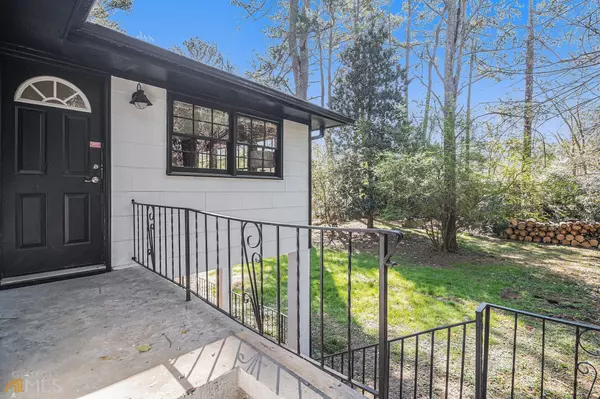Bought with David C. Johnson • Compass
$445,000
$439,000
1.4%For more information regarding the value of a property, please contact us for a free consultation.
3 Beds
1.5 Baths
1,546 SqFt
SOLD DATE : 04/11/2023
Key Details
Sold Price $445,000
Property Type Single Family Home
Sub Type Single Family Residence
Listing Status Sold
Purchase Type For Sale
Square Footage 1,546 sqft
Price per Sqft $287
Subdivision Medlock Park/University Heights
MLS Listing ID 10140662
Sold Date 04/11/23
Style Brick 4 Side,Ranch
Bedrooms 3
Full Baths 1
Half Baths 1
Construction Status Resale
HOA Y/N No
Year Built 1957
Annual Tax Amount $5,792
Tax Year 2022
Lot Size 0.500 Acres
Property Description
Have you always wanted to live in Medlock/ University Park but thought you would never find a house with one more living space? Here is the perfect opportunity to own a SPACIOUS ready-to-move-into ranch on full, unfinished (storage!) basement. As you walk in you will instantly be familiar with the warm space of an original living room with oak floors and large windows. From this room you are lead into a dining room with an amazing view of the long, flat yard that ends with a privacy wall of bamboo. Walk through the door into a freshly painted kitchen and into another den with real pine paneling, new light fixtures and luxury vinyl flooring. Here you will find a door which leads to the carport and backyard. From this room you are pulled into a large sunroom full of sunny windows, a vaulted roof and oak flooring. It is a respite that takes you away from it all and back into a space surrounded by greenery and sunlight. Down the hall from the kitchen are three large bedrooms. The primary has its own half-bath, freshened up with new fixtures and a beautiful condition original tile floor. The hall bath has been freshened. It still has its deep, cast iron tub and the original tile is in excellent condition. Along with the tons of indoor entertainment space, the back yard has a covered, brick patio and flat fenced yard. VERY easy walk to Medlock Park and the Path
Location
State GA
County Dekalb
Rooms
Basement Daylight, Exterior Entry
Main Level Bedrooms 3
Interior
Interior Features Pulldown Attic Stairs, Master On Main Level
Heating Natural Gas, Forced Air
Cooling Electric, Ceiling Fan(s)
Flooring Hardwood, Tile
Exterior
Parking Features Carport
Fence Back Yard
Community Features Park, Playground, Street Lights, Walk To Schools, Walk To Shopping
Utilities Available Cable Available, Electricity Available, High Speed Internet, Natural Gas Available, Phone Available, Sewer Available, Water Available
Roof Type Composition
Building
Story Two
Foundation Block
Sewer Public Sewer
Level or Stories Two
Construction Status Resale
Schools
Elementary Schools Fernbank
Middle Schools Druid Hills
High Schools Druid Hills
Others
Financing Conventional
Read Less Info
Want to know what your home might be worth? Contact us for a FREE valuation!

Our team is ready to help you sell your home for the highest possible price ASAP

© 2025 Georgia Multiple Listing Service. All Rights Reserved.
"My job is to find and attract mastery-based agents to the office, protect the culture, and make sure everyone is happy! "






