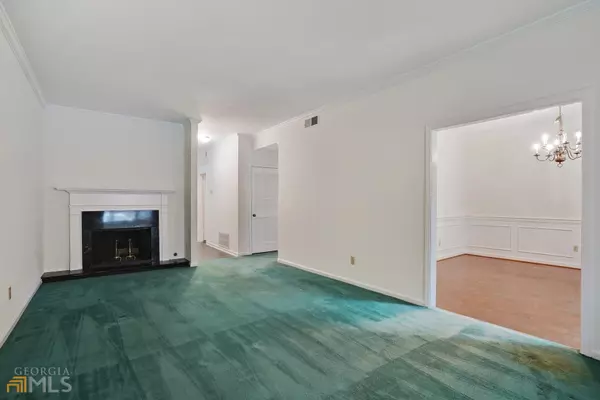$335,000
$325,000
3.1%For more information regarding the value of a property, please contact us for a free consultation.
3 Beds
2.5 Baths
2,412 SqFt
SOLD DATE : 04/10/2023
Key Details
Sold Price $335,000
Property Type Townhouse
Sub Type Townhouse
Listing Status Sold
Purchase Type For Sale
Square Footage 2,412 sqft
Price per Sqft $138
Subdivision The Glenridge
MLS Listing ID 10134571
Sold Date 04/10/23
Style Brick Front,Traditional
Bedrooms 3
Full Baths 2
Half Baths 1
HOA Fees $5,352
HOA Y/N Yes
Originating Board Georgia MLS 2
Year Built 1972
Annual Tax Amount $740
Tax Year 2022
Lot Size 2,395 Sqft
Acres 0.055
Lot Dimensions 2395.8
Property Description
Welcome to this spacious townhouse that's just waiting for your personal touch! With a little love and some updating, this home has the potential to be your dream space. The main floor features a bright and open fireside living room, a sunroom with plenty of natural light, separate dining room with French doors to patio, bright kitchen with breakfast room and laundry room big enough for full-size washer/dryer & storage. Upstairs, you'll find three generously sized bedrooms, all with great potential for customization. The primary bedroom boasts a sitting/office area with built-in bookshelves, walk-in closet and an en-suite bathroom that's ready for your personal updates. Outside, you'll find a private back courtyard that's perfect for entertaining and relaxation. There are 2 reserved parking spaces directly behind the unit - easy access to cars, bring in groceries. This brick townhouse is located in the desirable The Glenridge featuring bring streets & walkways, close to schools, hospitals, parks, and shopping. With a little vision and some updates, this home has the potential to be your perfect dream home. Enjoy the community pool! Don't miss out on this opportunity - book your showing today!
Location
State GA
County Fulton
Rooms
Basement None
Dining Room Separate Room
Interior
Interior Features High Ceilings
Heating Electric, Central, Forced Air
Cooling Ceiling Fan(s), Central Air
Flooring Carpet
Fireplaces Number 1
Fireplaces Type Living Room
Fireplace Yes
Appliance Dishwasher, Disposal
Laundry Upper Level
Exterior
Parking Features Assigned
Garage Spaces 2.0
Community Features Pool, Sidewalks, Walk To Schools, Near Shopping
Utilities Available Cable Available, Electricity Available, High Speed Internet, Natural Gas Available, Sewer Available, Water Available
Waterfront Description No Dock Or Boathouse
View Y/N No
Roof Type Composition
Total Parking Spaces 2
Garage No
Private Pool No
Building
Lot Description Zero Lot Line
Faces Roswell Rd to Glenridge, RIGHT into Complex, The Glenridge with the red brick road. Park on the road.
Sewer Public Sewer
Water Public
Structure Type Other
New Construction No
Schools
Elementary Schools High Point
Middle Schools Ridgeview
High Schools Riverwood
Others
HOA Fee Include Maintenance Structure,Maintenance Grounds,Reserve Fund,Sewer,Swimming,Tennis
Tax ID 17 006800050040
Special Listing Condition Resale
Read Less Info
Want to know what your home might be worth? Contact us for a FREE valuation!

Our team is ready to help you sell your home for the highest possible price ASAP

© 2025 Georgia Multiple Listing Service. All Rights Reserved.
"My job is to find and attract mastery-based agents to the office, protect the culture, and make sure everyone is happy! "






