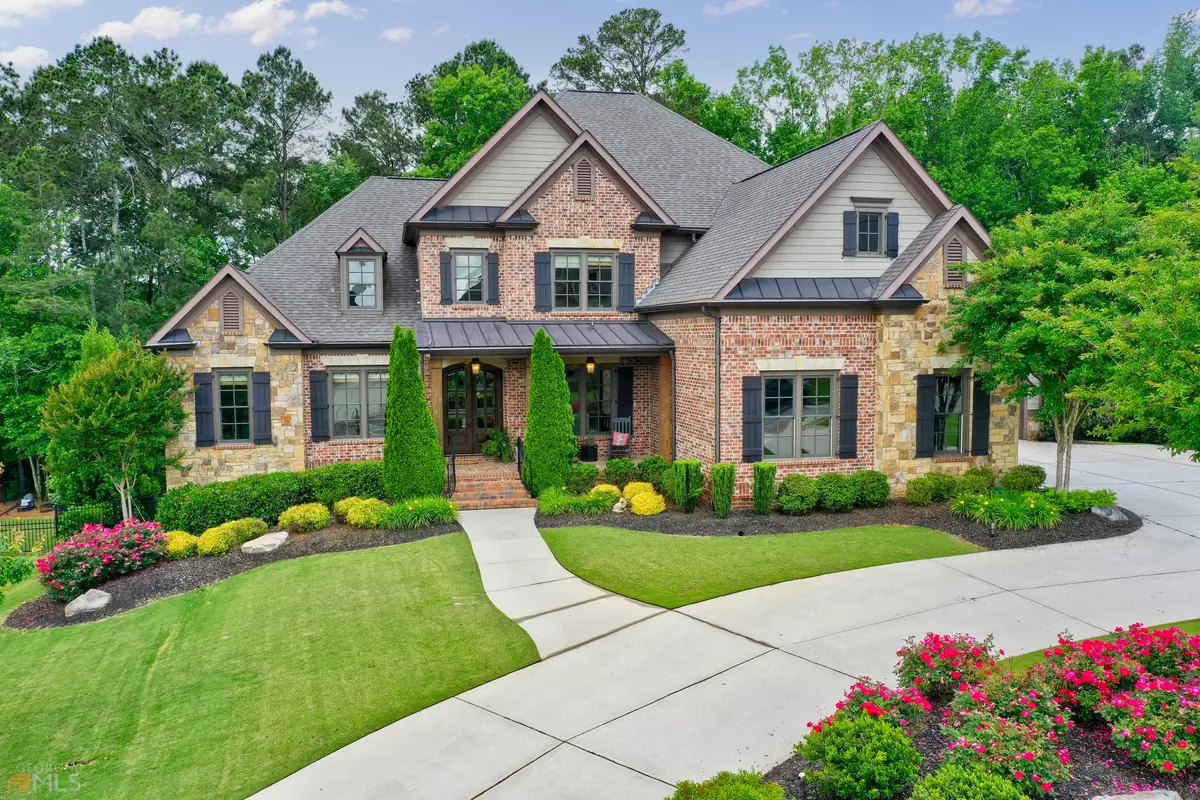$1,815,000
$1,899,000
4.4%For more information regarding the value of a property, please contact us for a free consultation.
6 Beds
7.5 Baths
8,893 SqFt
SOLD DATE : 03/24/2023
Key Details
Sold Price $1,815,000
Property Type Single Family Home
Sub Type Single Family Residence
Listing Status Sold
Purchase Type For Sale
Square Footage 8,893 sqft
Price per Sqft $204
Subdivision Greystone Manor
MLS Listing ID 10123340
Sold Date 03/24/23
Style Brick 4 Side
Bedrooms 6
Full Baths 7
Half Baths 1
HOA Fees $2,700
HOA Y/N Yes
Originating Board Georgia MLS 2
Year Built 2014
Annual Tax Amount $11,441
Tax Year 2021
Lot Size 0.690 Acres
Acres 0.69
Lot Dimensions 30056.4
Property Sub-Type Single Family Residence
Property Description
Incredible East facing entertaining home and back yard. High end details and finishes throughout. Barn doors, ship lap, and wood beams from top to bottom! Open master on main plan. Large covered screened deck with fireplace off primary bedroom. Open kitchen boasts tons of natural light, beautiful solid surface countertops, cabinets that reach the ceiling, with Wolf and Subzero appliances. A rare find, this home has 2 full interior kitchens, 2 master bedrooms and 2 oversized laundry rooms with tons of storage and a 4+ car garage. Backyard includes heated 15' X 8' PebbleTec splash pool with water spouts, jets and custom cover, two lighted pergolas with Amish swings, 2 stone fire pits, palm trees, 40' X 25' tour grade putting green, and outdoor stone kitchen with custom solid cedar bar and built in grills. Spacious open terrace level finished in 2020 features 2nd Master bedroom with complete in-law suite, and additional full bathroom and full kitchen. in addition the lower level hosts a living room, game room, pool table room, movie theater, wine cellar, workout room and infra-red sauna.
Location
State GA
County Forsyth
Rooms
Other Rooms Outdoor Kitchen
Basement Finished Bath, Daylight, Exterior Entry, Finished, Full, Interior Entry
Dining Room Seats 12+
Interior
Interior Features Beamed Ceilings, Bookcases, Double Vanity, In-Law Floorplan, Master On Main Level, Sauna, Vaulted Ceiling(s), Walk-In Closet(s), Wine Cellar
Heating Natural Gas
Cooling Ceiling Fan(s), Central Air
Flooring Carpet, Hardwood, Tile
Fireplaces Number 4
Fireplaces Type Family Room, Gas Log, Gas Starter, Master Bedroom
Equipment Home Theater, Satellite Dish
Fireplace Yes
Appliance Dishwasher, Disposal, Double Oven, Gas Water Heater, Indoor Grill, Microwave, Refrigerator
Laundry Mud Room, Upper Level
Exterior
Exterior Feature Gas Grill
Parking Features Attached, Garage, Garage Door Opener, Side/Rear Entrance
Fence Fenced
Pool Heated, In Ground
Community Features Gated, Lake, Pool, Sidewalks, Street Lights
Utilities Available Cable Available, Electricity Available, Natural Gas Available, Phone Available, Sewer Available, Underground Utilities, Water Available
View Y/N No
Roof Type Composition
Garage Yes
Private Pool Yes
Building
Lot Description Level, Private
Faces North on Peachtree Pkwy, take a right on Bagley Rd. Greystone Manor will be on your right. Turn right inside the gates, home is down on your right.
Sewer Public Sewer
Water Public
Structure Type Stone
New Construction No
Schools
Elementary Schools Big Creek
Middle Schools South Forsyth
High Schools South Forsyth
Others
HOA Fee Include Trash
Tax ID 136 500
Security Features Gated Community,Smoke Detector(s)
Special Listing Condition Resale
Read Less Info
Want to know what your home might be worth? Contact us for a FREE valuation!

Our team is ready to help you sell your home for the highest possible price ASAP

© 2025 Georgia Multiple Listing Service. All Rights Reserved.
"My job is to find and attract mastery-based agents to the office, protect the culture, and make sure everyone is happy! "






