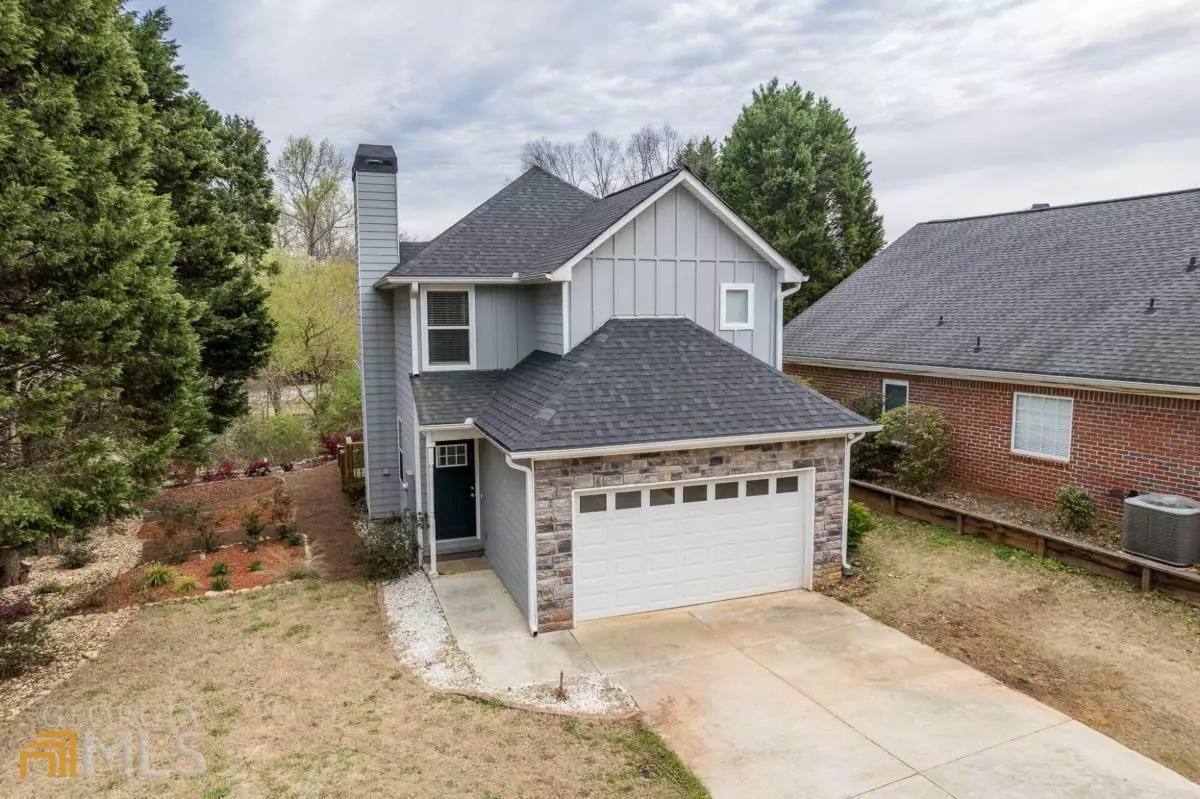$335,000
$335,000
For more information regarding the value of a property, please contact us for a free consultation.
3 Beds
2.5 Baths
1,508 SqFt
SOLD DATE : 03/31/2023
Key Details
Sold Price $335,000
Property Type Single Family Home
Sub Type Single Family Residence
Listing Status Sold
Purchase Type For Sale
Square Footage 1,508 sqft
Price per Sqft $222
Subdivision The Village At Jennings Mill
MLS Listing ID 10138559
Sold Date 03/31/23
Style Traditional
Bedrooms 3
Full Baths 2
Half Baths 1
HOA Fees $1,215
HOA Y/N Yes
Originating Board Georgia MLS 2
Year Built 2020
Annual Tax Amount $3,499
Tax Year 2022
Lot Size 435 Sqft
Acres 0.01
Lot Dimensions 435.6
Property Sub-Type Single Family Residence
Property Description
Like new home located on an easy to maintain lot in the Village at Jennings Mill. Modern upgrades to this home include a bright & open floor plan, energy efficient windows & toilets, and EV charging ports in the garage. The living room opens with Luxury vinyl flooring and a stacked stone fireplace which continues forward into the kitchen and dining area. White, shaker style cabinets, granite countertops, and a white subway tile backsplash adorn the kitchen. The owner's suite is located on the main level at the rear of the home. The master bedroom features a trey ceiling with exterior access to the rear yard while the en suite features tile flooring, a tile shower, and a dual vanity with granite countertops. Two additional bedrooms are located upstairs and are served by a hall bathroom. A nook is located at the top of the stairs providing additional space for a home office or study area.
Location
State GA
County Clarke
Rooms
Basement None
Interior
Interior Features High Ceilings, Master On Main Level
Heating Central
Cooling Electric
Flooring Tile, Vinyl
Fireplaces Number 1
Fireplaces Type Living Room
Fireplace Yes
Appliance Dishwasher, Microwave, Oven/Range (Combo), Refrigerator
Laundry Other
Exterior
Parking Features Attached, Garage
Garage Spaces 2.0
Community Features None
Utilities Available Electricity Available, Sewer Connected, Phone Available, Cable Available
View Y/N No
Roof Type Composition
Total Parking Spaces 2
Garage Yes
Private Pool No
Building
Lot Description Other
Faces From Huntington Road, Continue straight onto Cambridge Dr/Cambridge Square, Turn right onto Bedford Dr, 225 is on the left.
Foundation Slab
Sewer Public Sewer
Water Public
Structure Type Concrete,Stone
New Construction No
Schools
Elementary Schools Cleveland Road
Middle Schools Burney Harris Lyons
High Schools Clarke Central
Others
HOA Fee Include Other
Tax ID 073D1 B010
Security Features Gated Community
Special Listing Condition Resale
Read Less Info
Want to know what your home might be worth? Contact us for a FREE valuation!

Our team is ready to help you sell your home for the highest possible price ASAP

© 2025 Georgia Multiple Listing Service. All Rights Reserved.
"My job is to find and attract mastery-based agents to the office, protect the culture, and make sure everyone is happy! "






