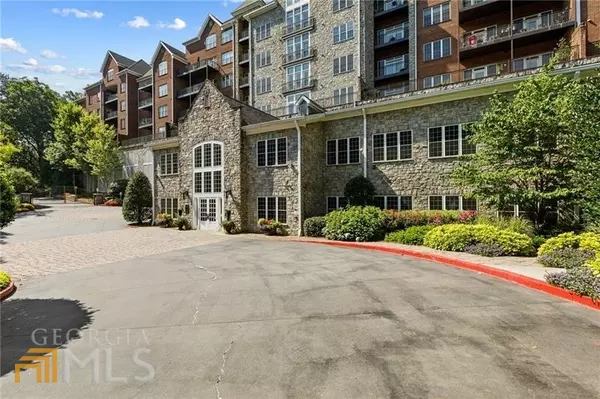$900,000
$898,000
0.2%For more information regarding the value of a property, please contact us for a free consultation.
3 Beds
3.5 Baths
2,896 SqFt
SOLD DATE : 03/28/2023
Key Details
Sold Price $900,000
Property Type Condo
Sub Type Condominium
Listing Status Sold
Purchase Type For Sale
Square Footage 2,896 sqft
Price per Sqft $310
Subdivision Greystone At Vinings
MLS Listing ID 10120450
Sold Date 03/28/23
Style Brick 4 Side,European,Traditional
Bedrooms 3
Full Baths 3
Half Baths 1
HOA Fees $1,311
HOA Y/N Yes
Originating Board Georgia MLS 2
Year Built 2005
Annual Tax Amount $2,407
Tax Year 2021
Lot Size 3,049 Sqft
Acres 0.07
Lot Dimensions 3049.2
Property Description
Suite 204 is a gorgeous, spacious and unique condominium providing you a combination of luxury, privacy and convenience unlike any condominium in Vinings or Atlanta! Your personal semi-private elevator is programed to operate as a private elevator to and from secure elevator lobbies on both levels of the garage. It opens into your home's entrance foyer providing the ultimate in privacy! Similarly unique and special is that this exceptional home shares no walls with any other condominium. It's a true corner suite with wooded views from the covered balcony and windows on three sides, and the fourth side is bordered by a common area interior hallway which has double 8 feet tall entrance doors. Upon entering Suite 204, your eyes are drawn to the beauty of the marble and wood floors. There are 10 feet tall ceilings, 8 feet doors, exquisite moldings and Baldwin Brass! The living space is huge with 2900 all on one level. All 3 bedrooms have en suite private bathrooms. There is custom cabinetry in every closet, the laundry room, living room, dining room, kitchen and both secondary bedrooms. Suite 204 has the largest storage unit at Greystone (#26, 10 ft x 11 ft), located off the entrance lobby and across from the elevator. Parking spaces #101 and 102 are close to the private elevator lobby on the 2nd level of the garage; and wine locker #3 is in the Grotto on the entrance hallway. Suite 204 was purchased in 2006 as an unfinished shell by the original, current owner. It has been well maintained with major systems and several appliances having been replaced within the past 3 years. For your security and safety, the building construction is steel and concrete with sprinklers and fire detection throughout. Greystone is a proactive, well-lighted gated community with many security cameras. There's 365 day concierge service, an on-site property manager, property management company and service employees for housekeeping and maintenance. Greystone's amenities include a recently renovated entrance lobby with concierge desk, property manager's office, fireside sitting areas, fitness facility, salt water swimming pool, clubroom with catering kitchen, game room and library. There are several optional activity choices for Greystone residents including yoga classes, bridge, mahjong, book club, sewing, poker night and ladies lunches at Greystone or restaurants. The community is located on a quiet, serene dead-end street. Greystone is secluded but convenient to everything Vinings and Atlanta have to offer including Truist Park which has become Vinings most popular venue. Vinings Jubilee, The Galleria, Cobb Performing Arts Center, Cumberland Mall and some of Atlanta's finest restaurants are located within a mile of The Greystone. The listing agent has been a resident of Greystone for 12 years because it's such a wonderful community and the location which is the least congested and most convenient in Vinings and Atlanta! The location is perfect and so is Suite 204. All that's missing is you! Make an appointment today to see your new home. .
Location
State GA
County Cobb
Rooms
Basement None
Dining Room Seats 12+
Interior
Interior Features Bookcases, Double Vanity, Other, Rear Stairs, Walk-In Closet(s), Master On Main Level
Heating Electric, Central, Heat Pump, Zoned
Cooling Ceiling Fan(s), Central Air, Heat Pump, Zoned
Flooring Hardwood, Carpet, Laminate
Fireplaces Number 1
Fireplaces Type Living Room, Factory Built, Gas Starter, Gas Log
Fireplace Yes
Appliance Electric Water Heater, Dryer, Washer, Dishwasher, Disposal, Microwave, Refrigerator, Trash Compactor
Laundry In Hall
Exterior
Exterior Feature Balcony
Parking Features Assigned, Garage Door Opener, Garage
Garage Spaces 2.0
Pool In Ground
Community Features Clubhouse, Gated, Fitness Center, Pool, Street Lights, Near Shopping
Utilities Available Cable Available, Electricity Available, High Speed Internet, Natural Gas Available, Other, Phone Available, Sewer Available, Water Available
Waterfront Description No Dock Or Boathouse,Creek
View Y/N Yes
View Mountain(s)
Roof Type Composition,Other
Total Parking Spaces 2
Garage Yes
Private Pool Yes
Building
Lot Description Private
Faces Navigate to 3280 Stillhouse Lane (not Road). Nearest intersection is Cumberland Blvd and Akers Mill Road which becomes Stillhouse Lane when it crosses Cumberland Blvd. The exit from I-75 is Cumberland Blvd exit 258.
Foundation Pillar/Post/Pier, Slab
Sewer Public Sewer
Water Public
Structure Type Concrete,Stone
New Construction No
Schools
Elementary Schools Teasley Primary/Elementary
Middle Schools Campbell
High Schools Campbell
Others
HOA Fee Include Maintenance Structure,Trash,Maintenance Grounds,Reserve Fund,Security,Sewer,Swimming,Tennis,Water
Tax ID 17095000880
Security Features Smoke Detector(s),Fire Sprinkler System,Key Card Entry,Gated Community
Acceptable Financing Cash
Listing Terms Cash
Special Listing Condition Resale
Read Less Info
Want to know what your home might be worth? Contact us for a FREE valuation!

Our team is ready to help you sell your home for the highest possible price ASAP

© 2025 Georgia Multiple Listing Service. All Rights Reserved.
"My job is to find and attract mastery-based agents to the office, protect the culture, and make sure everyone is happy! "






