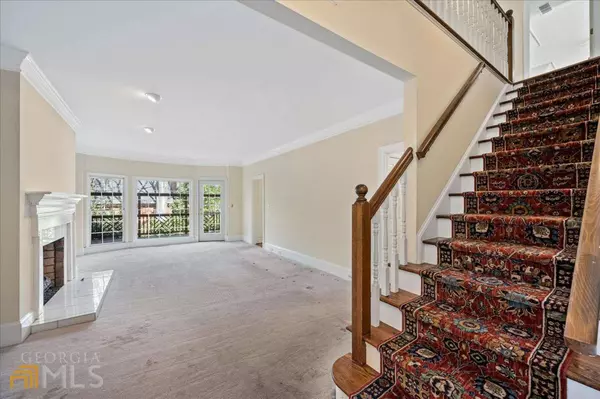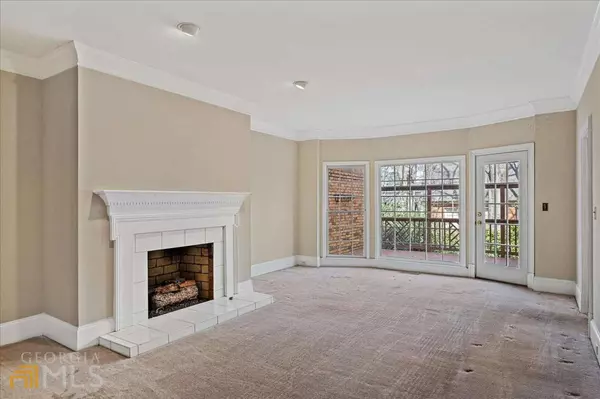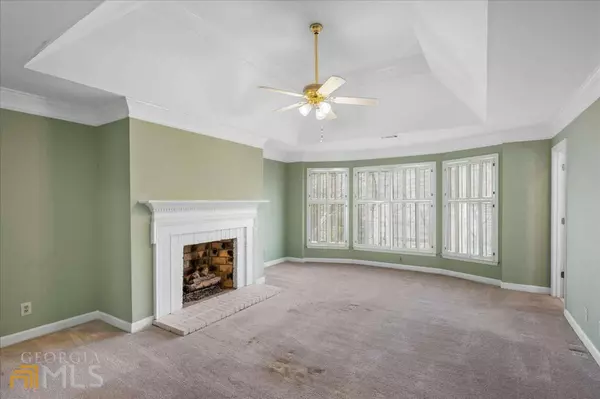$594,000
$595,000
0.2%For more information regarding the value of a property, please contact us for a free consultation.
4 Beds
3.5 Baths
2,399 SqFt
SOLD DATE : 03/27/2023
Key Details
Sold Price $594,000
Property Type Townhouse
Sub Type Townhouse
Listing Status Sold
Purchase Type For Sale
Square Footage 2,399 sqft
Price per Sqft $247
Subdivision Fairfield
MLS Listing ID 10134725
Sold Date 03/27/23
Style Brick 4 Side,Traditional
Bedrooms 4
Full Baths 3
Half Baths 1
HOA Fees $398
HOA Y/N Yes
Originating Board Georgia MLS 2
Year Built 1985
Annual Tax Amount $1,105
Tax Year 2022
Lot Size 4,356 Sqft
Acres 0.1
Lot Dimensions 4356
Property Description
Awesomely located Fairfield! Just a short walk to all the shops and restaurants in Dunwoody Village, Dunwoody Nature Center, and Dunwoody Library. This home is right opposite the swimming pool. Three finished levels. High ceilings on the main floor. Lots of windows and natural light. Luxurious 2nd floor master suite with vaulted ceiling, fireplace, walk in closet, and fully updated spa like master bath. Huge, finished basement with fireside rec room, bedroom/office/fitness, and full bath. Plus large terrace level patio. Off the living room, kitchen, and breakfast area is a huge "L" shaped deck with tons of space for relaxing outdoors.
Location
State GA
County Dekalb
Rooms
Basement Finished Bath, Daylight, Exterior Entry, Finished, Full, Interior Entry
Dining Room Seats 12+
Interior
Interior Features High Ceilings, Walk-In Closet(s)
Heating Central, Forced Air, Natural Gas
Cooling Ceiling Fan(s), Central Air
Flooring Carpet, Hardwood
Fireplaces Number 3
Fireplaces Type Basement, Family Room, Gas Log, Gas Starter, Masonry, Master Bedroom
Fireplace Yes
Appliance Dishwasher, Dryer, Gas Water Heater, Washer
Laundry Upper Level
Exterior
Parking Features Garage, Garage Door Opener, Kitchen Level
Pool In Ground
Community Features Pool, Street Lights, Near Shopping
Utilities Available Cable Available, Electricity Available, Natural Gas Available, Sewer Available, Underground Utilities, Water Available
View Y/N No
Roof Type Composition
Garage Yes
Private Pool Yes
Building
Lot Description Cul-De-Sac, Level
Faces From the intersection of Chamblee-Dunwoody Rd and Mt Vernon Rd in Dunwoody Village go North on Chamblee-Dunwoody Rd. Then at traffic light just past all shops and Publix, turn left to stay on Chamblee-Dunwoody Rd. Then take the next Right into Fairfield, then immediate right toward pool. Home wil
Sewer Public Sewer
Water Public
Structure Type Brick
New Construction No
Schools
Elementary Schools Austin
Middle Schools Peachtree
High Schools Dunwoody
Others
HOA Fee Include Maintenance Grounds,Swimming,Tennis
Tax ID 18 376 02 063
Security Features Security System,Smoke Detector(s)
Special Listing Condition Resale
Read Less Info
Want to know what your home might be worth? Contact us for a FREE valuation!

Our team is ready to help you sell your home for the highest possible price ASAP

© 2025 Georgia Multiple Listing Service. All Rights Reserved.
"My job is to find and attract mastery-based agents to the office, protect the culture, and make sure everyone is happy! "






