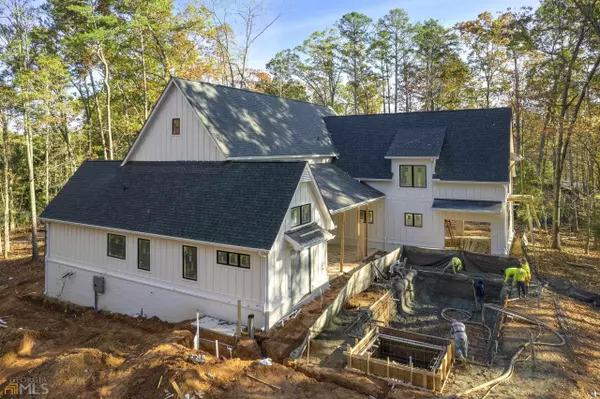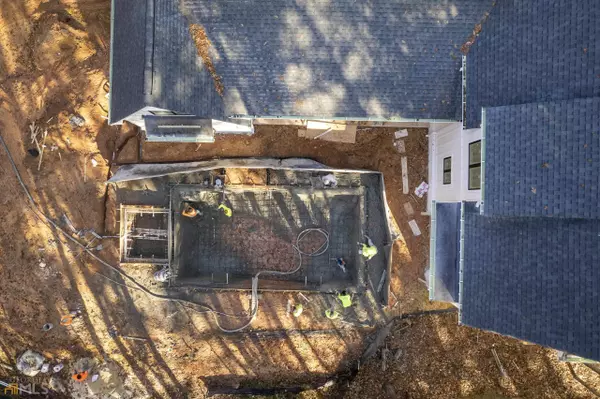Bought with Non-Mls Salesperson • Non-Mls Company
$2,920,000
$2,999,900
2.7%For more information regarding the value of a property, please contact us for a free consultation.
5 Beds
4.5 Baths
4,600 SqFt
SOLD DATE : 03/24/2023
Key Details
Sold Price $2,920,000
Property Type Single Family Home
Sub Type Single Family Residence
Listing Status Sold
Purchase Type For Sale
Square Footage 4,600 sqft
Price per Sqft $634
Subdivision None
MLS Listing ID 10108887
Sold Date 03/24/23
Style Brick Front,Contemporary,Ranch
Bedrooms 5
Full Baths 4
Half Baths 1
Construction Status New Construction
HOA Y/N No
Year Built 2022
Tax Year 2021
Lot Size 1.800 Acres
Property Description
Incredible New Home Construction with Resort Style Living on The South Part of Lake Lanier w/Gorgeous Walk-Out Saltwater Pool w/Hot Tub, 5 Car Garage, New Double Slip Dock w/Party Deck, 380' of Lake Frontage, New Rip Rap, Secluded Beach and Private 1.8 Acre Lot! This Modern Farmhouse Design is an Entertainers Dream and Has an Attached 3 Car Garage (One for Pool Access/Pool house) and a Separate Detached Two Car Garage w/Guest Suite w/Full Bath Above! This Custom Designed Home Boasts Engineered Hardwood Flooring Throughout, Two Master Suites, Grand Floating Staircase, Two Custom Bars, 11' and 13' Ceilings, Exposed Timber, Glass Garage Doors and Drive Under Breezeway Connecting Main Home and Detached Garage. Chef's Dream Kitchen w/Custom Cabinets, Commercial Grade Stainless Steel Appliances w/60" Fridge, 48" Separate Gas Range w/Hood, Built-in Microwave, 2 Beverage Centers, Ice Maker, Granite Countertops, Oversized Island w/Pendant Lighting, Breakfast Bar, Breakfast Area and Walk-in Pantry. Master On Main has Vaulted Ceiling w/Exposed Beams, Custom Bar, Lake Views and Walk-Out Access to Pool and Hot Tub. Master Spa w/Tiled Floor, Custom Dual Vanity, Large Walk-in Tiled Shower, Garden Tub and Huge Walk-in Closet. Bright Open Great Room w/13' Ceiling, Fireplace & Custom Cabinets. Office on Main. Oversized Covered Patio w/Flat Screen TV Overlooking the Pool and Lake Views. Second Master Up with Private Balcony Overlooking Lake. Fantastic Media/Bonus Room Up w/Vaulted Ceiling. Flex/Loft Area Up with Two Additional Guest Suites and Full Bath. Guest/Teen Suite Above Detached Two Car Garage w/Kitchenette and Full Bath. Gradual Walk to Dock and Private Beach Area. Two EV Charging Stations and Pre-wired for Generator. Absolutely Nothing Like it on The Lake!
Location
State GA
County Forsyth
Rooms
Basement None
Main Level Bedrooms 1
Interior
Interior Features Bookcases, Vaulted Ceiling(s), High Ceilings, Double Vanity, Beamed Ceilings, Soaking Tub, Separate Shower, Tile Bath, Walk-In Closet(s), Wet Bar, In-Law Floorplan, Master On Main Level
Heating Electric, Central
Cooling Ceiling Fan(s), Central Air
Flooring Hardwood, Tile
Fireplaces Number 1
Fireplaces Type Family Room, Factory Built
Exterior
Exterior Feature Balcony, Other, Veranda, Dock
Parking Features Attached, Detached, Garage, Kitchen Level, Side/Rear Entrance
Garage Spaces 5.0
Pool Hot Tub, Heated, Salt Water
Community Features None
Utilities Available Underground Utilities, Cable Available, Sewer Connected, Electricity Available, High Speed Internet, Natural Gas Available, Phone Available
Waterfront Description Lake
View Lake
Roof Type Composition
Building
Story Two
Foundation Slab
Sewer Septic Tank
Level or Stories Two
Structure Type Balcony,Other,Veranda,Dock
Construction Status New Construction
Schools
Elementary Schools Chattahoochee
Middle Schools Little Mill
High Schools East Forsyth
Others
Acceptable Financing Cash, Conventional
Listing Terms Cash, Conventional
Financing Cash
Read Less Info
Want to know what your home might be worth? Contact us for a FREE valuation!

Our team is ready to help you sell your home for the highest possible price ASAP

© 2024 Georgia Multiple Listing Service. All Rights Reserved.
"My job is to find and attract mastery-based agents to the office, protect the culture, and make sure everyone is happy! "






