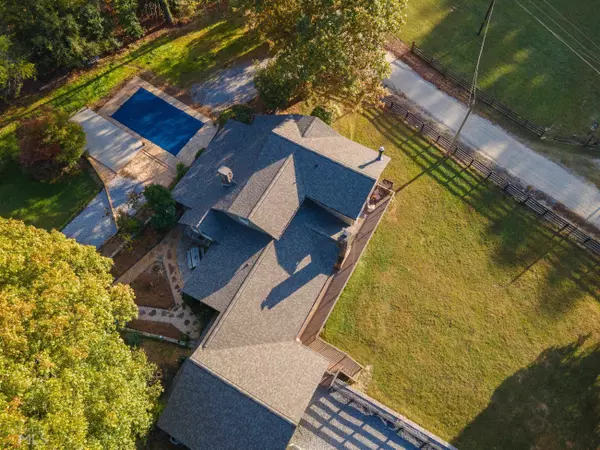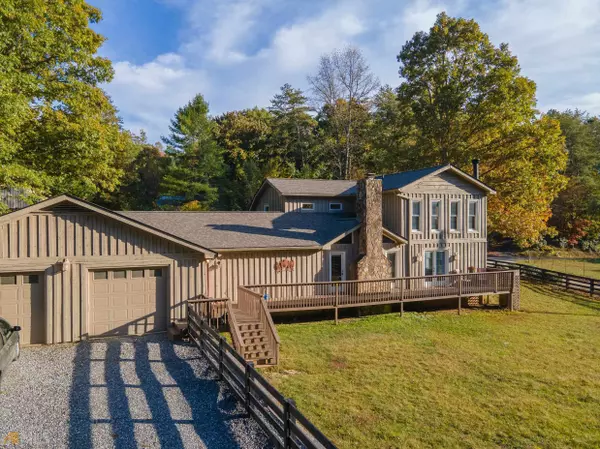$646,000
$669,000
3.4%For more information regarding the value of a property, please contact us for a free consultation.
4 Beds
3.5 Baths
3,154 SqFt
SOLD DATE : 03/24/2023
Key Details
Sold Price $646,000
Property Type Single Family Home
Sub Type Single Family Residence
Listing Status Sold
Purchase Type For Sale
Square Footage 3,154 sqft
Price per Sqft $204
MLS Listing ID 20081411
Sold Date 03/24/23
Style Country/Rustic
Bedrooms 4
Full Baths 3
Half Baths 1
HOA Y/N No
Originating Board Georgia MLS 2
Year Built 1910
Annual Tax Amount $2,981
Tax Year 2022
Lot Size 2.000 Acres
Acres 2.0
Lot Dimensions 2
Property Description
ONE ROOM Cabin (circa 1910) with a house added on! Truly unique...this 3154 HSF home has 4 Bedrooms & 3.5 Baths. Some of the many features include the original 1910 room with vaulted open beam ceiling and stone (Masonry) wood burning fireplace. Sun Room with stone floors and lots of windows, a large Separate Dining room, plus a huge living room with woodburning fireplace. Kitchen has had recent upgrades, fresh paint, new flooring, new granite counters and new appliances. Enjoy the very spacious Master Bedroom on the main level with it's own woodburning fireplace. Master bath has custom shower, soaking tub and heated floors. Throughout the home, some flooring has been updated, but many of the original pine floors remain as well as walnut floors on the stairs and hallway of the upper level. Upstairs are two generous bedrooms one of which can be a second Master BR with an ensuite, and the other having access to a common bathroom in the hallway. The upstairs master bedroom has walnut floors and built in book cases. There are high ceilings in most rooms and open beams in main level Master BR, original "Cabin room", and sunroom. NEW inground pool (with built in fountains) added in 2022! Beautiful setting lets you enjoy the mountains as you enjoy your swim! Perennial "Kitchen Garden" just outside the sun room offers color most of the year and includes a Koi pond. This 2 Acre property is fenced and cross fenced and has dog quality fencing inside a board fence. Also included is a workshop building with lower level suitable for storage and upstairs has a "multi use studio" room for the Artist, Yoga enthusiast, or crafter in your midst. This home is a good candidate for Short Term Rental (STR) because it is located on a county maintained gravel road and is being sold with 2 acres -no restrictions or covenants other than R1 residential zoning. Seller is in the process of applying for the variance for STR. New septic system added in 2021 rated for 4 BR. Roof is 2 years old!
Location
State GA
County White
Rooms
Other Rooms Workshop, Other
Basement Crawl Space
Dining Room Separate Room
Interior
Interior Features Vaulted Ceiling(s), High Ceilings, Beamed Ceilings, Soaking Tub, Separate Shower, Tile Bath, Walk-In Closet(s), Master On Main Level
Heating Electric
Cooling Electric
Flooring Hardwood, Laminate, Wood, Vinyl
Fireplaces Number 3
Fireplaces Type Living Room, Master Bedroom, Factory Built, Masonry
Fireplace Yes
Appliance Dishwasher, Refrigerator, Stainless Steel Appliance(s)
Laundry In Hall
Exterior
Parking Features Attached, Garage Door Opener, Garage, Kitchen Level
Pool In Ground
Community Features None
Utilities Available Electricity Available, High Speed Internet, Phone Available, Propane
View Y/N Yes
View Mountain(s)
Roof Type Composition
Garage Yes
Private Pool Yes
Building
Lot Description Level
Faces From Helen, go North on GA 75 for 1 mile, then Right onto Hwy 356 then go almost 3.5 miles to Chastain Road on your right (Tanglewood Cabins will be on your left). Turn right onto Chastain Road & Property will be on your left (#290).
Sewer Septic Tank
Water Well
Structure Type Wood Siding
New Construction No
Schools
Elementary Schools Mt Yonah
Middle Schools White County
High Schools White County
Others
HOA Fee Include None
Tax ID 055D 085
Acceptable Financing Cash, Conventional, VA Loan, USDA Loan
Listing Terms Cash, Conventional, VA Loan, USDA Loan
Special Listing Condition Resale
Read Less Info
Want to know what your home might be worth? Contact us for a FREE valuation!

Our team is ready to help you sell your home for the highest possible price ASAP

© 2025 Georgia Multiple Listing Service. All Rights Reserved.
"My job is to find and attract mastery-based agents to the office, protect the culture, and make sure everyone is happy! "






