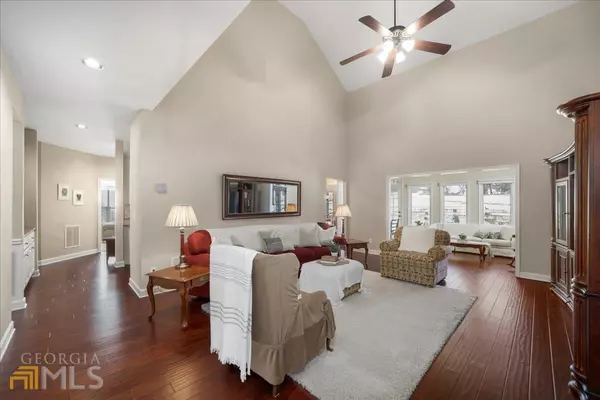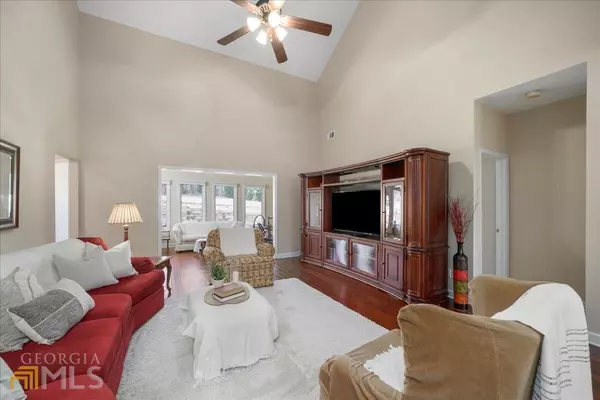$649,000
$625,000
3.8%For more information regarding the value of a property, please contact us for a free consultation.
4 Beds
2.5 Baths
2,784 SqFt
SOLD DATE : 03/23/2023
Key Details
Sold Price $649,000
Property Type Single Family Home
Sub Type Single Family Residence
Listing Status Sold
Purchase Type For Sale
Square Footage 2,784 sqft
Price per Sqft $233
Subdivision Gran River
MLS Listing ID 10134629
Sold Date 03/23/23
Style Brick 4 Side,Ranch
Bedrooms 4
Full Baths 2
Half Baths 1
HOA Fees $800
HOA Y/N Yes
Originating Board Georgia MLS 2
Year Built 1996
Annual Tax Amount $6,045
Tax Year 2022
Lot Size 0.260 Acres
Acres 0.26
Lot Dimensions 11325.6
Property Description
One level living in Peachtree Corners. This beautiful four side brick ranch home is located in the coveted neighborhood of Gran River. One mile from Peachtree Corners Town Center. There are four bedrooms and two 1/2 baths in this updated home located on a quiet cul-de-sac street. Engineered wood floors, granite countertops, and a new primary bath waits for you. Lot's of natural light with 14 foot ceilings in the entrance foyer, 20+ foot ceilings in the living room, several vaulted ceilings, and trey ceilings make this home even more desirable. Three living spaces including a large living room, vaulted keeping room, and cheery sun room. Private landscaped backyard with patio and plenty of space for outdoor toys if wanted. Circle drive with space for many visitors plus a 2 car garage with extra work/storage space. Enjoy the many amenities in Gran River. Tennis, pickleball, swimming pool, play fort and also a private access path to the Chattahoochee River. Let me know if you want to see a video of the amenities. We are proud to present this well cared for home to the market. Call us for a tour!
Location
State GA
County Gwinnett
Rooms
Basement None
Dining Room Seats 12+
Interior
Interior Features Tray Ceiling(s), Vaulted Ceiling(s), High Ceilings, Double Vanity, Walk-In Closet(s), Master On Main Level
Heating Natural Gas
Cooling Ceiling Fan(s), Central Air
Flooring Hardwood, Carpet
Fireplaces Number 1
Fireplaces Type Gas Starter, Gas Log
Fireplace Yes
Appliance Gas Water Heater, Dishwasher, Microwave, Refrigerator
Laundry Mud Room
Exterior
Parking Features Garage Door Opener, Garage, Kitchen Level
Garage Spaces 2.0
Community Features Park, Playground, Pool, Street Lights, Tennis Court(s), Walk To Schools, Near Shopping
Utilities Available Cable Available, Electricity Available, High Speed Internet, Natural Gas Available, Phone Available, Sewer Available, Water Available
View Y/N No
Roof Type Composition
Total Parking Spaces 2
Garage Yes
Private Pool No
Building
Lot Description Cul-De-Sac, Private
Faces GPS please
Sewer Public Sewer
Water Public
Structure Type Brick
New Construction No
Schools
Elementary Schools Berkeley Lake
Middle Schools Duluth
High Schools Duluth
Others
HOA Fee Include Swimming,Tennis
Tax ID R6299 308
Security Features Carbon Monoxide Detector(s),Smoke Detector(s)
Acceptable Financing Cash, Conventional, FHA, VA Loan
Listing Terms Cash, Conventional, FHA, VA Loan
Special Listing Condition Resale
Read Less Info
Want to know what your home might be worth? Contact us for a FREE valuation!

Our team is ready to help you sell your home for the highest possible price ASAP

© 2025 Georgia Multiple Listing Service. All Rights Reserved.
"My job is to find and attract mastery-based agents to the office, protect the culture, and make sure everyone is happy! "






