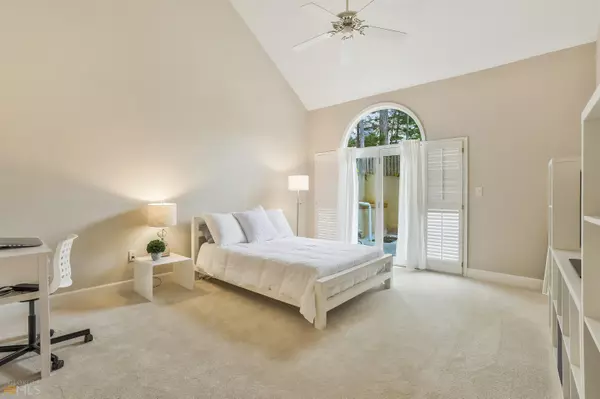$626,000
$499,900
25.2%For more information regarding the value of a property, please contact us for a free consultation.
3 Beds
3.5 Baths
4,356 Sqft Lot
SOLD DATE : 03/23/2023
Key Details
Sold Price $626,000
Property Type Townhouse
Sub Type Townhouse
Listing Status Sold
Purchase Type For Sale
Subdivision Brooke Ridge
MLS Listing ID 10138268
Sold Date 03/23/23
Style Brick Front,Traditional
Bedrooms 3
Full Baths 3
Half Baths 1
HOA Fees $420
HOA Y/N Yes
Originating Board Georgia MLS 2
Year Built 1987
Annual Tax Amount $3,273
Tax Year 2022
Lot Size 4,356 Sqft
Acres 0.1
Lot Dimensions 4356
Property Description
Welcome to 5315 Brooke Ridge Drive, a beautiful townhome nestled in a popular gated community, offering privacy, security, and a beautiful setting. As you step into the foyer, you'll be welcomed by a two-story great room that sets the tone for the entire home. The great room features large windows that let in natural light and offer a beautiful view, creating a warm and inviting atmosphere that is perfect for relaxing or entertaining. The dining room is perfect for formal gatherings, with plenty of space for hosting family and friends. The kitchen was recently renovated with stainless steel appliances, quartz countertops, a pantry and plenty of modern cabinets with pull out drawers for storage. The master suite on the main level is a true retreat, with a beautifully updated bathroom that features a large shower and a walk-in closet. The laundry room, a half bath and a large storage closet are also conveniently located on the main level. Upstairs, you'll find two other bedrooms, each with its own private full bath and ample closet space. The loft area is perfect for a home office or study area. Enjoy outdoor living on the patio, which is perfect for barbecues, entertaining, or just relaxing with a good book. There is a one-car garage, an additional parking space and guest parking right across the street. This home also offers access to the community's swim and tennis facilities, providing the perfect opportunity to stay active and social. With its prime location, this home is just minutes away from Dunwoody shopping, dining, and area parks.
Location
State GA
County Dekalb
Rooms
Basement Concrete, None
Dining Room Separate Room
Interior
Interior Features High Ceilings, Double Vanity, Master On Main Level
Heating Natural Gas, Forced Air, Zoned
Cooling Central Air, Zoned
Flooring Hardwood, Tile
Fireplaces Number 1
Fireplaces Type Factory Built, Gas Starter
Fireplace Yes
Appliance Dishwasher, Disposal, Refrigerator
Laundry Laundry Closet, Other
Exterior
Parking Features Garage
Garage Spaces 2.0
Fence Fenced
Community Features Gated, Pool, Tennis Court(s), Near Shopping
Utilities Available Underground Utilities, Cable Available, Electricity Available, Natural Gas Available, Phone Available, Sewer Available, Water Available
View Y/N No
Roof Type Composition
Total Parking Spaces 2
Garage Yes
Private Pool No
Building
Lot Description Private
Faces North on Mount Vernon Road. Continue straight to stay on on Dunwoody Club Drive by entrance to Brooke Farm. Next right on Brooke Ridge Drive. After gate, turn left to continue on Brooke Ridge Drive to home on left. Can park in driveway or across street in guest parking.
Sewer Public Sewer
Water Public
Structure Type Stucco,Brick
New Construction No
Schools
Elementary Schools Kingsley
Middle Schools Peachtree
High Schools Dunwoody
Others
HOA Fee Include Maintenance Grounds,Pest Control,Swimming,Tennis
Tax ID 06 338 05 006
Security Features Smoke Detector(s),Gated Community
Special Listing Condition Resale
Read Less Info
Want to know what your home might be worth? Contact us for a FREE valuation!

Our team is ready to help you sell your home for the highest possible price ASAP

© 2025 Georgia Multiple Listing Service. All Rights Reserved.
"My job is to find and attract mastery-based agents to the office, protect the culture, and make sure everyone is happy! "






