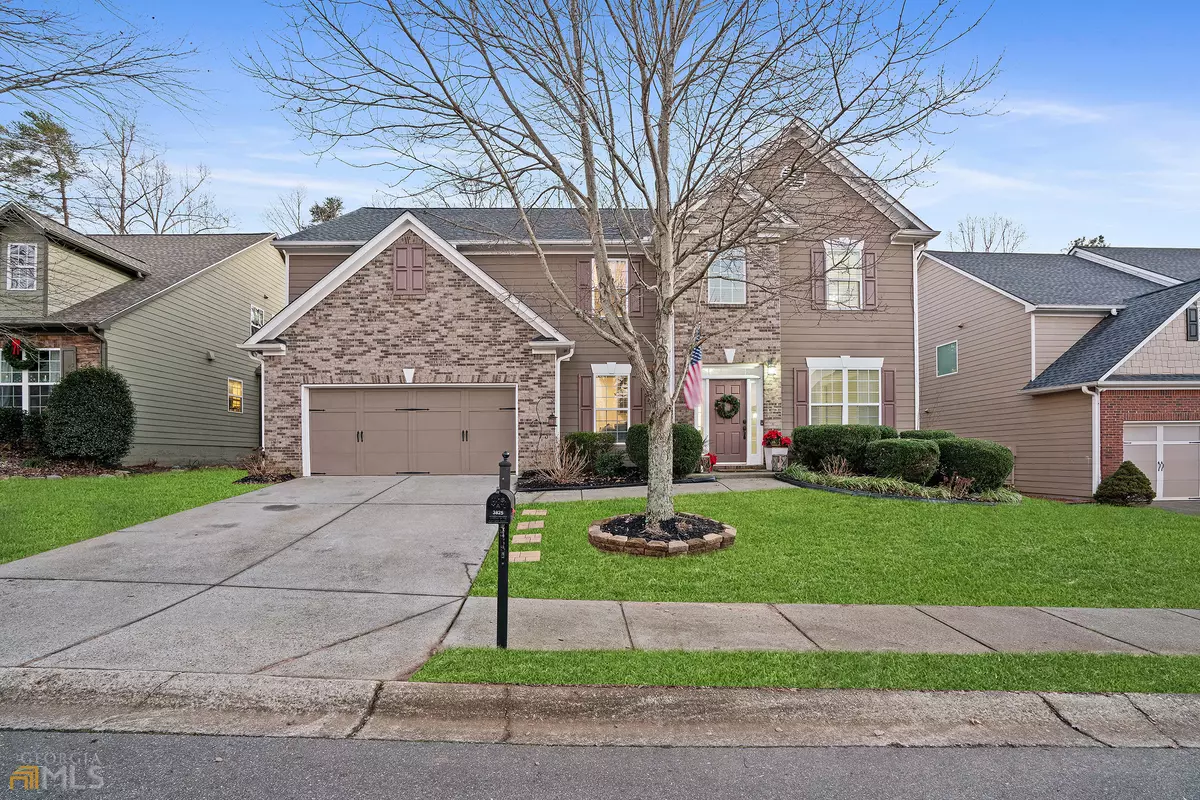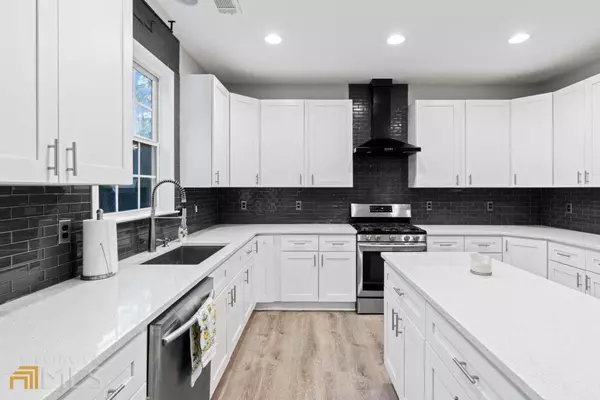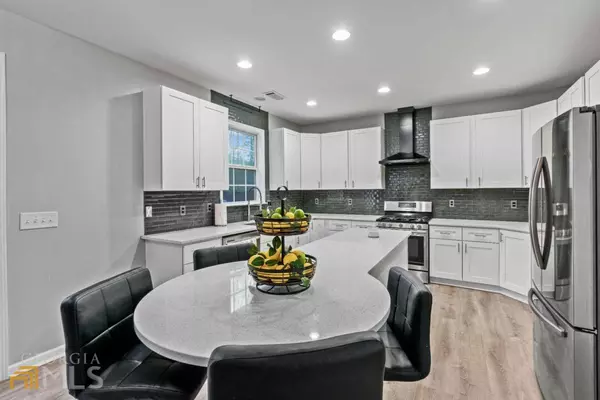Bought with Non-Mls Salesperson • Non-Mls Company
$625,000
$625,000
For more information regarding the value of a property, please contact us for a free consultation.
4 Beds
2.5 Baths
SOLD DATE : 03/09/2023
Key Details
Sold Price $625,000
Property Type Single Family Home
Sub Type Single Family Residence
Listing Status Sold
Purchase Type For Sale
Subdivision Villages At Castleberry
MLS Listing ID 10117109
Sold Date 03/09/23
Style Craftsman
Bedrooms 4
Full Baths 2
Half Baths 1
Construction Status Resale
HOA Y/N Yes
Year Built 2006
Annual Tax Amount $4,200
Tax Year 2021
Property Description
This meticulously maintained NORTH FACING home with a new roof, light fixtures, flooring, and paint in a highly sought after Award winning Forsyth County School Disctrict is a home you do not want to miss. The home interior is freshly painted including trims, ceilings and garage. This spacious turn-key-ready home boasts a completely renovated and gorgeous custom kitchen with quartz countertops, stainless steel appliances, overlooking into large family room with a fireplace and massive wall of windows. An inviting front porch welcomes you to a lovely foyer which leads you into an massive greatroom and dining room. The upstairs has an exquisite large master suite with sitting area, soaking tub, double vanity and enourmous walk-in closet. The upper level also has 3 additional and generously sized bedrooms, a full bath - and an oversized Media room. This home also has a NEW ROOF with transerable warranty and TWO NEW HVAC units. Enjoy quiet mornings relaxing in the private wooded back yard with a cup of coffee. Or enjoy your outdoor firepit roasting marshmallows with your loved ones and letting your pets play freely in your fenced backyard. Close to Vickery Village, Cumming Fairgrounds, Big Creek Greenway and award winning schools. The community also offers an olympic style pool, fitness room, a club house and so much more! Vickery Village - Just mins. away from your new home - Vickery Village offers a variety of unique restaurants and boutiques, an award-winning craft brewery, health/beauty providers, a photography studio, and the Forsyth County Family YMCA. Listing agent has been a resident of this city for over 12 years, available to show the property and happy to answer any questions.
Location
State GA
County Forsyth
Rooms
Basement None
Interior
Interior Features Double Vanity, High Ceilings, Tray Ceiling(s), Walk-In Closet(s)
Heating Central, Electric
Cooling Ceiling Fan(s), Central Air, Zoned
Flooring Carpet, Other, Tile
Fireplaces Number 1
Fireplaces Type Gas Log, Gas Starter
Exterior
Parking Features None
Fence Back Yard, Wood
Community Features Clubhouse, Fitness Center, Pool
Utilities Available Cable Available, Electricity Available, Natural Gas Available, Phone Available, Sewer Available, Underground Utilities, Water Available
Roof Type Concrete
Building
Story Two
Sewer Public Sewer
Level or Stories Two
Construction Status Resale
Schools
Elementary Schools Whitlow
Middle Schools Otwell
High Schools Forsyth Central
Others
Acceptable Financing Assumable, Private Financing Available, VA Loan
Listing Terms Assumable, Private Financing Available, VA Loan
Financing Conventional
Read Less Info
Want to know what your home might be worth? Contact us for a FREE valuation!

Our team is ready to help you sell your home for the highest possible price ASAP

© 2024 Georgia Multiple Listing Service. All Rights Reserved.
"My job is to find and attract mastery-based agents to the office, protect the culture, and make sure everyone is happy! "






