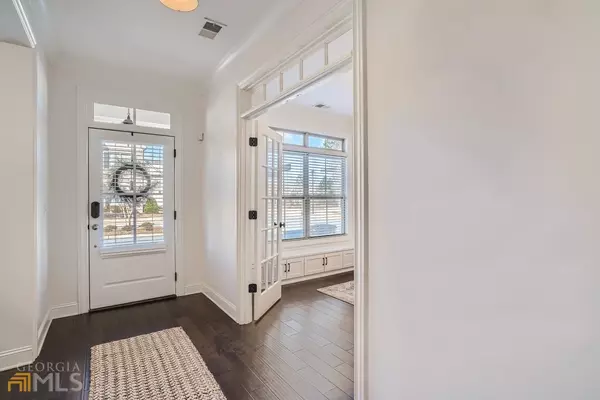$850,000
$849,900
For more information regarding the value of a property, please contact us for a free consultation.
4 Beds
4.5 Baths
4,023 SqFt
SOLD DATE : 03/15/2023
Key Details
Sold Price $850,000
Property Type Single Family Home
Sub Type Single Family Residence
Listing Status Sold
Purchase Type For Sale
Square Footage 4,023 sqft
Price per Sqft $211
Subdivision Central Park At Deerfield Township
MLS Listing ID 20098493
Sold Date 03/15/23
Style Traditional
Bedrooms 4
Full Baths 4
Half Baths 1
HOA Y/N Yes
Originating Board Georgia MLS 2
Year Built 2016
Annual Tax Amount $5,790
Tax Year 2021
Lot Size 6,969 Sqft
Acres 0.16
Lot Dimensions 6969.6
Property Description
Take advantage of this opportunity to own one of the largest floor plans in the highly sought after Central Park @ Deerfield Township Neighborhood. With an Alpharetta address and low Forsyth county taxes, this location is tough to beat! The home is central located between Halcyon and Avalon. This home features an open concept kitchen with white kitchen cabinets, Quartz countertops, a butler's pantry, an oversize food pantry with custom shelving, and hardwoods throughout the main floor. An oversized master w/hardwoods, a sitting area, as well as a screened in porch! Three additional bedrooms upstairs all include custom CALIFORNIA CLOSETS. Finally, a completely finished third floor with wall to wall built-ins and private office space! HOA includes full lawn maintenance, Trash/Recycle pick-up as well as these amazing community amenities: Gated Neighborhood with 13 Acre Park with walking trails, clubhouse, pool, tennis, and playground.
Location
State GA
County Forsyth
Rooms
Basement None
Interior
Interior Features High Ceilings, Walk-In Closet(s)
Heating Natural Gas, Central
Cooling Electric, Ceiling Fan(s), Central Air, Zoned
Flooring Hardwood, Tile, Carpet
Fireplaces Number 1
Fireplace Yes
Appliance Gas Water Heater, Dryer, Washer, Water Softener, Convection Oven, Cooktop, Dishwasher, Disposal, Ice Maker, Microwave, Oven, Refrigerator
Laundry Upper Level
Exterior
Parking Features Garage Door Opener, Garage
Community Features Clubhouse, Gated, Playground, Tennis Court(s)
Utilities Available Cable Available, Sewer Connected, Electricity Available, High Speed Internet, Natural Gas Available, Phone Available, Sewer Available, Water Available
View Y/N No
Roof Type Other
Garage Yes
Private Pool No
Building
Lot Description Corner Lot, Level
Faces Google Maps is your friend! From 400 Take exit 11 head West on Windward. Turn Right onto Deerfield Parkwy, Right onto Morris. Turn left onto Bethany Bend, go straight through round about onto Strickland Road. Second Entrance on the Right.
Sewer Public Sewer
Water Public
Structure Type Brick,Vinyl Siding
New Construction No
Schools
Elementary Schools Brandywine
Middle Schools Desana
High Schools Denmark
Others
HOA Fee Include Maintenance Structure,Facilities Fee,Trash,Maintenance Grounds,Management Fee,Reserve Fund,Swimming,Tennis
Tax ID 021 738
Special Listing Condition Resale
Read Less Info
Want to know what your home might be worth? Contact us for a FREE valuation!

Our team is ready to help you sell your home for the highest possible price ASAP

© 2025 Georgia Multiple Listing Service. All Rights Reserved.
"My job is to find and attract mastery-based agents to the office, protect the culture, and make sure everyone is happy! "






