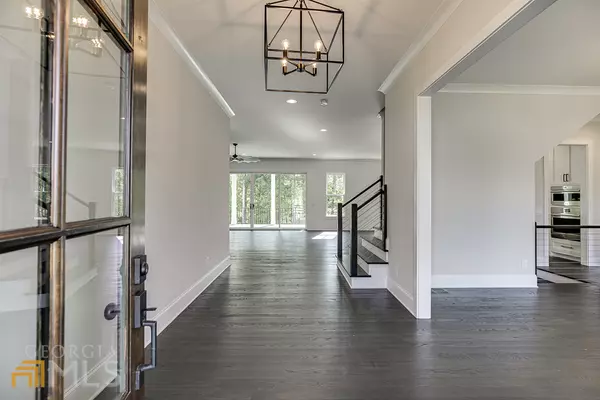$1,775,000
$1,899,999
6.6%For more information regarding the value of a property, please contact us for a free consultation.
5 Beds
5.5 Baths
4,300 SqFt
SOLD DATE : 03/10/2023
Key Details
Sold Price $1,775,000
Property Type Single Family Home
Sub Type Single Family Residence
Listing Status Sold
Purchase Type For Sale
Square Footage 4,300 sqft
Price per Sqft $412
Subdivision Larkabit Farms
MLS Listing ID 20096727
Sold Date 03/10/23
Style Brick 4 Side,Bungalow/Cottage,Country/Rustic
Bedrooms 5
Full Baths 5
Half Baths 1
HOA Fees $1,000
HOA Y/N Yes
Originating Board Georgia MLS 2
Year Built 2022
Annual Tax Amount $424
Tax Year 2022
Lot Size 1.306 Acres
Acres 1.306
Lot Dimensions 1.306
Property Description
Modern farmhouse located in Suwanee in the desirable North Gwinnett school district. Built in 2022, this cul-de-sac home is situated on 1.3+ acres with a level driveway, large level landscaped front yard, deep front porch and serene backyard with nature views and massive grassed area. Room for a pool, tennis courts and a soccer field! Gorgeous owner's suite on main with spa like white bath, slipper tub, custom tile shower and huge walk in built out closet. Open concept floor plan with perfect entertaining floor plan. Family room features a fireplace in the family room and sliding doors that open to the covered porch. The family room opens to the chef's kitchen with oversized quartzite countertops. Kitchen boasts all stainless-steel Wolf, Sub-zero & Asko appliance package, Six Burner Gas Range. Butler's pantry leads to the formal dining room. The main floor also has a half bath and a separate Guest en-suite. Upper level holds three generous bedrooms, all with en-suite bathrooms and walk-in closets. Side entry three car garage is oversized and will accommodate the largest of vehicles. Room to grow with a large unfinished basement on terrace level. No detail has been overlooked!
Location
State GA
County Gwinnett
Rooms
Basement Bath/Stubbed, Daylight, Interior Entry, Exterior Entry
Dining Room Seats 12+
Interior
Interior Features High Ceilings, Walk-In Closet(s), Master On Main Level
Heating Baseboard
Cooling Central Air
Flooring Hardwood, Carpet
Fireplaces Number 1
Fireplaces Type Family Room, Factory Built, Gas Starter, Gas Log
Fireplace Yes
Appliance Dishwasher, Double Oven, Disposal
Laundry Mud Room, Other
Exterior
Exterior Feature Balcony
Parking Features Garage, Kitchen Level, Side/Rear Entrance
Fence Fenced, Back Yard, Front Yard, Wood
Community Features None
Utilities Available Underground Utilities, Cable Available, Electricity Available, Phone Available
Waterfront Description No Dock Or Boathouse
View Y/N No
Roof Type Composition
Garage Yes
Private Pool No
Building
Lot Description Corner Lot, Cul-De-Sac, Level, Private
Faces Peachtree Industrial Blvd northbound, Cross over McGinnis Ferry Rd, Left on Moore Rd, Immediately Past The River Club, take your next left at the four-way stop onto Settles Bridge Rd, Custom Homes are on your left.
Sewer Public Sewer
Water Public
Structure Type Concrete
New Construction Yes
Schools
Elementary Schools Level Creek
Middle Schools North Gwinnett
High Schools North Gwinnett
Others
HOA Fee Include Sewer
Tax ID R7285 091
Security Features Smoke Detector(s)
Special Listing Condition New Construction
Read Less Info
Want to know what your home might be worth? Contact us for a FREE valuation!

Our team is ready to help you sell your home for the highest possible price ASAP

© 2025 Georgia Multiple Listing Service. All Rights Reserved.
"My job is to find and attract mastery-based agents to the office, protect the culture, and make sure everyone is happy! "






