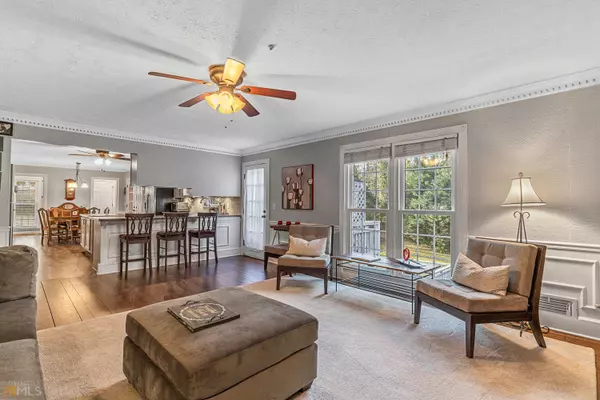$755,000
$779,000
3.1%For more information regarding the value of a property, please contact us for a free consultation.
6 Beds
3.5 Baths
4,135 SqFt
SOLD DATE : 03/06/2023
Key Details
Sold Price $755,000
Property Type Single Family Home
Sub Type Single Family Residence
Listing Status Sold
Purchase Type For Sale
Square Footage 4,135 sqft
Price per Sqft $182
Subdivision Dunwoody Club Forest
MLS Listing ID 20098606
Sold Date 03/06/23
Style Traditional
Bedrooms 6
Full Baths 3
Half Baths 1
HOA Y/N No
Originating Board Georgia MLS 2
Year Built 1973
Annual Tax Amount $6,262
Tax Year 2022
Lot Size 0.500 Acres
Acres 0.5
Lot Dimensions 21780
Property Description
Great opportunity for lots of space in Vanderlyn Elementary and Dunwoody Club Forest. Lots of living space on the main level along with a bedroom and full bath. Large eat in kitchen. Inviting screen porch connects the main house to the two car garage - unique in that the garage access is covered, but the garage is separate from the house. Two level deck with a hot tub on the lower level. Upstairs is the owners suite with treyed ceiling w/ accent lighting and his/hers closets. The upstairs has 4 additional bedrooms and a full bath, plus a half bath. The basement level is finished with a large rec area, office, and large kitchenette. Plus the basement is already stubbed for a full bath. Lots of storage space, too. Large backyard is great for family fun.
Location
State GA
County Dekalb
Rooms
Basement Bath/Stubbed, Daylight, Interior Entry, Exterior Entry, Finished, Full
Dining Room Seats 12+, Separate Room
Interior
Interior Features Central Vacuum, Tray Ceiling(s), Double Vanity, Tile Bath
Heating Natural Gas, Central, Forced Air
Cooling Ceiling Fan(s), Central Air
Flooring Hardwood, Carpet
Fireplaces Number 1
Fireplaces Type Family Room, Gas Starter, Masonry, Gas Log
Fireplace Yes
Appliance Gas Water Heater, Cooktop, Dishwasher, Double Oven, Disposal, Oven, Refrigerator, Stainless Steel Appliance(s)
Laundry Mud Room
Exterior
Parking Features Garage, Kitchen Level, Side/Rear Entrance
Garage Spaces 2.0
Community Features Street Lights, Walk To Schools
Utilities Available Cable Available, Sewer Connected, Electricity Available, Natural Gas Available, Phone Available, Water Available
View Y/N No
Roof Type Composition
Total Parking Spaces 2
Garage Yes
Private Pool No
Building
Lot Description Level
Faces From Chamblee Dunwoody Rd in Dunwoody Village take Mount Vernon Rd to the east. After light at St. Luke's (Vermack and Manhasset intersection) go two more streets then turn Left into Dunwoody Club Forest on Forest Springs Dr.
Foundation Block
Sewer Public Sewer
Water Public
Structure Type Vinyl Siding
New Construction No
Schools
Elementary Schools Vanderlyn
Middle Schools Peachtree
High Schools Dunwoody
Others
HOA Fee Include None
Tax ID 18 374 06 014
Security Features Smoke Detector(s)
Special Listing Condition Resale
Read Less Info
Want to know what your home might be worth? Contact us for a FREE valuation!

Our team is ready to help you sell your home for the highest possible price ASAP

© 2025 Georgia Multiple Listing Service. All Rights Reserved.
"My job is to find and attract mastery-based agents to the office, protect the culture, and make sure everyone is happy! "






