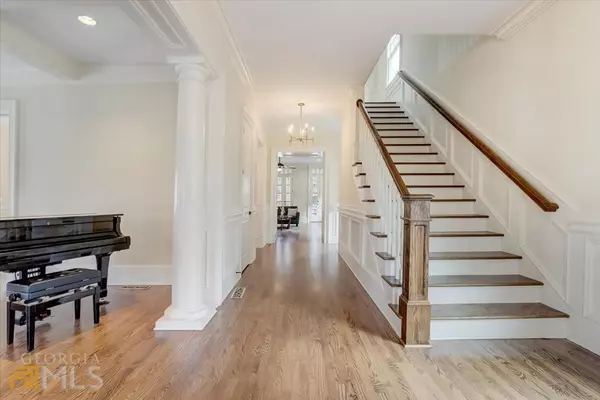$1,650,000
$1,727,000
4.5%For more information regarding the value of a property, please contact us for a free consultation.
5 Beds
5.5 Baths
4,965 SqFt
SOLD DATE : 02/28/2023
Key Details
Sold Price $1,650,000
Property Type Single Family Home
Sub Type Single Family Residence
Listing Status Sold
Purchase Type For Sale
Square Footage 4,965 sqft
Price per Sqft $332
Subdivision Morningside
MLS Listing ID 10127713
Sold Date 02/28/23
Style Brick 4 Side,Traditional
Bedrooms 5
Full Baths 5
Half Baths 1
HOA Y/N No
Originating Board Georgia MLS 2
Year Built 2007
Annual Tax Amount $23,150
Tax Year 2022
Lot Size 8,450 Sqft
Acres 0.194
Lot Dimensions 8450.64
Property Sub-Type Single Family Residence
Property Description
Take a walk across the street to the Morningside Farmers market for some grass fed beef, local pasture raised eggs, and fresh farm to table organic fruits & vegetables. If you like old time charm, friendly people, cultural diversity, local shops, and chef owned restaurants and bars this is the place for you. This Custom built Home has a distinctive feel, an understated southern elegance that reflects a modern forward thinking architectural style nestled within the heart of Morningside. Home features include: Spacious formal fireside living room with intricate design details such as coffered ceiling, Chef style kitchen that opens to large family/entertaining room that overlooks your flat, usable outdoor green space. The primary suite features a custom fireplace, personalized closets, meditation area, & Carrara marble spa inspired bathroom. The oversized secondary bedrooms are sure to please. The finished lower level features kitchenette, office/playroom, bedroom with full bath and a private exterior entrance. This home has the perfect foundation to be personalized with your own creative touch.
Location
State GA
County Fulton
Rooms
Basement Finished Bath, Daylight, Exterior Entry, Finished, Interior Entry
Interior
Interior Features Central Vacuum, In-Law Floorplan, Rear Stairs, Walk-In Closet(s)
Heating Central, Electric, Forced Air, Natural Gas
Cooling Ceiling Fan(s), Central Air
Flooring Carpet, Hardwood, Stone
Fireplaces Number 3
Fireplaces Type Family Room, Gas Starter, Masonry, Wood Burning Stove
Fireplace Yes
Appliance Dishwasher, Disposal, Double Oven, Gas Water Heater, Indoor Grill, Microwave
Laundry Upper Level
Exterior
Exterior Feature Balcony
Parking Features Basement, Garage, Garage Door Opener, Side/Rear Entrance
Garage Spaces 2.0
Fence Back Yard
Community Features Park, Playground, Sidewalks, Street Lights, Walk To Schools, Near Shopping
Utilities Available Cable Available, Electricity Available, High Speed Internet, Natural Gas Available, Phone Available, Sewer Available, Underground Utilities, Water Available
Waterfront Description No Dock Or Boathouse
View Y/N No
Roof Type Composition
Total Parking Spaces 2
Garage Yes
Private Pool No
Building
Lot Description Private
Faces Use GPS
Foundation Pillar/Post/Pier
Sewer Public Sewer
Water Public
Structure Type Wood Siding
New Construction No
Schools
Elementary Schools Morningside
Middle Schools Other
High Schools Grady
Others
HOA Fee Include None
Tax ID 17 000200020406
Security Features Security System,Smoke Detector(s)
Special Listing Condition Resale
Read Less Info
Want to know what your home might be worth? Contact us for a FREE valuation!

Our team is ready to help you sell your home for the highest possible price ASAP

© 2025 Georgia Multiple Listing Service. All Rights Reserved.
"My job is to find and attract mastery-based agents to the office, protect the culture, and make sure everyone is happy! "






