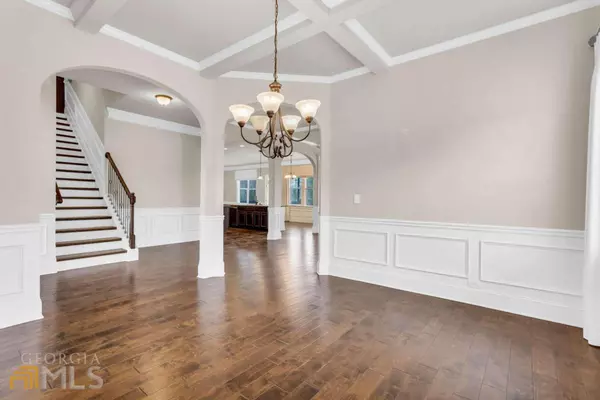$840,000
$860,000
2.3%For more information regarding the value of a property, please contact us for a free consultation.
7 Beds
6 Baths
6,946 SqFt
SOLD DATE : 02/28/2023
Key Details
Sold Price $840,000
Property Type Single Family Home
Sub Type Single Family Residence
Listing Status Sold
Purchase Type For Sale
Square Footage 6,946 sqft
Price per Sqft $120
Subdivision Eagles Brooke
MLS Listing ID 10126108
Sold Date 02/28/23
Style Brick 4 Side,Traditional
Bedrooms 7
Full Baths 5
Half Baths 2
HOA Fees $1,300
HOA Y/N Yes
Originating Board Georgia MLS 2
Year Built 2014
Annual Tax Amount $7,716
Tax Year 2022
Lot Size 0.520 Acres
Acres 0.52
Lot Dimensions 22651.2
Property Sub-Type Single Family Residence
Property Description
Stunning all brick Executive home located in the highly sought after Eagles Brooke Subdivision. This home has all of the bells and whistles that you could ask for. Main level offers a two-story foyer, office, guest room with bath, separate formal dining room, two living rooms, computer room, open concept kitchen and a half bath. Windows along the main level allow for the best natural light. Open concept kitchen with views to both living areas and the massive outdoor deck. Upstairs you will find the oversized master bedroom with separate living area, custom closet, newly renovated ensuite that includes a double shower and soaking tub. The upstairs also offers four secondary bedrooms. Downstairs is an entertainer's dream! It offers a full bar that seats 10, theatre room, arcade, gym and a view to the heated Gunite pool with hot tub and swim up bar.
Location
State GA
County Henry
Rooms
Basement Finished Bath, Daylight, Exterior Entry, Finished, Full
Dining Room Separate Room
Interior
Interior Features Double Vanity, High Ceilings, In-Law Floorplan, Tray Ceiling(s), Walk-In Closet(s), Wet Bar
Heating Central, Forced Air, Zoned
Cooling Ceiling Fan(s), Central Air, Zoned
Flooring Hardwood, Laminate, Tile
Fireplaces Number 1
Fireplaces Type Factory Built, Family Room, Gas Log, Masonry
Equipment Home Theater
Fireplace Yes
Appliance Cooktop, Dishwasher, Disposal, Double Oven, Gas Water Heater, Microwave, Refrigerator
Laundry Upper Level
Exterior
Exterior Feature Gas Grill
Parking Features Garage, Kitchen Level, Side/Rear Entrance
Fence Back Yard, Fenced, Privacy, Wood
Pool Heated, In Ground
Community Features Gated, Lake, Pool, Sidewalks, Street Lights
Utilities Available Cable Available, Electricity Available, High Speed Internet, Natural Gas Available, Phone Available, Sewer Available, Underground Utilities, Water Available
View Y/N No
Roof Type Composition
Garage Yes
Private Pool Yes
Building
Lot Description Level, Private
Faces Enter through front gate off of Bill Gardner Rd. GPS will direct you to the back gate which is residents only. So please see private remark for Front Gate address. Guard is at front gate*
Sewer Public Sewer
Water Public
Structure Type Brick
New Construction No
Schools
Elementary Schools Bethlehem
Middle Schools Luella
High Schools Luella
Others
HOA Fee Include Maintenance Grounds,Security,Swimming
Tax ID 096D01860000
Security Features Carbon Monoxide Detector(s),Security System,Smoke Detector(s)
Acceptable Financing Cash, Conventional, FHA, VA Loan
Listing Terms Cash, Conventional, FHA, VA Loan
Special Listing Condition Resale
Read Less Info
Want to know what your home might be worth? Contact us for a FREE valuation!

Our team is ready to help you sell your home for the highest possible price ASAP

© 2025 Georgia Multiple Listing Service. All Rights Reserved.
"My job is to find and attract mastery-based agents to the office, protect the culture, and make sure everyone is happy! "






