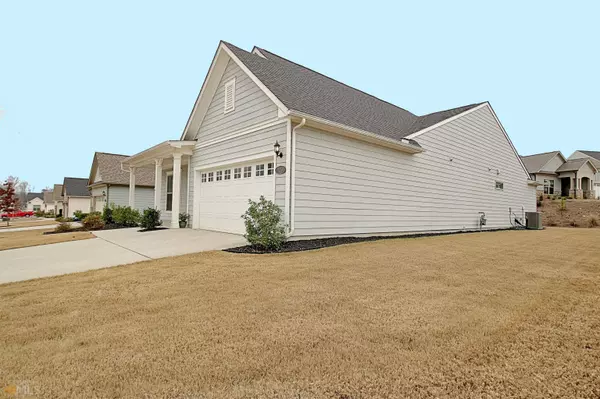$490,000
$495,000
1.0%For more information regarding the value of a property, please contact us for a free consultation.
2 Beds
2 Baths
2,036 SqFt
SOLD DATE : 02/28/2023
Key Details
Sold Price $490,000
Property Type Single Family Home
Sub Type Single Family Residence
Listing Status Sold
Purchase Type For Sale
Square Footage 2,036 sqft
Price per Sqft $240
Subdivision Everton Villages
MLS Listing ID 20092234
Sold Date 02/28/23
Style Ranch
Bedrooms 2
Full Baths 2
HOA Y/N Yes
Originating Board Georgia MLS 2
Year Built 2019
Annual Tax Amount $4,417
Tax Year 2021
Lot Size 10,454 Sqft
Acres 0.24
Lot Dimensions 10454.4
Property Description
This is the perfect ranch plan in Everton Villages! This two bed, two bath Summerwood plan has a bonus flex space with french doors, perfect for an office, studio, play room or for extra guests. The open kitchen with stainless steel appliances, white cabinets, large island and white stone countertops overlooks the large living area with an abundance of windows. The sunroom, screened lanai and open patio give abundant indoor and outdoor living space options! The floors throughout are luxury vinyl plank in a beautiful medium wood tone, with tile in the kitchen, bathrooms and laundry. No carpet! The master suite features an amazing bathroom with marble shower, vanity area, and an ample walk in closet. The two car garage has an extended area perfect for golf cart, workshop, extra storage, or all of the above! With a large laundry room, excellent amenities, incredible location close to shopping and I-85, this one is not to be missed!
Location
State GA
County Fayette
Rooms
Basement None
Dining Room Dining Rm/Living Rm Combo
Interior
Interior Features High Ceilings, Double Vanity, Walk-In Closet(s), Master On Main Level
Heating Natural Gas, Central
Cooling Electric, Central Air
Flooring Tile, Other
Fireplace No
Appliance Gas Water Heater, Cooktop, Dishwasher, Microwave, Oven, Refrigerator, Stainless Steel Appliance(s)
Laundry Other
Exterior
Parking Features Attached, Garage Door Opener, Kitchen Level
Garage Spaces 2.0
Community Features Clubhouse, Playground, Pool, Sidewalks, Street Lights, Tennis Court(s)
Utilities Available Underground Utilities, Sewer Connected
View Y/N No
Roof Type Composition
Total Parking Spaces 2
Garage Yes
Private Pool No
Building
Lot Description Corner Lot, Level
Faces From 54: Go north on McDuff to right on Stamford. Home is on the left. From 74: Go south on McDuff to left on Elkins, then right on Stamford. Home is on the right.
Foundation Slab
Sewer Public Sewer
Water Public
Structure Type Concrete
New Construction No
Schools
Elementary Schools Kedron
Middle Schools Flat Rock
High Schools Sandy Creek
Others
HOA Fee Include Swimming,Tennis
Tax ID 074617006
Special Listing Condition Resale
Read Less Info
Want to know what your home might be worth? Contact us for a FREE valuation!

Our team is ready to help you sell your home for the highest possible price ASAP

© 2025 Georgia Multiple Listing Service. All Rights Reserved.
"My job is to find and attract mastery-based agents to the office, protect the culture, and make sure everyone is happy! "






