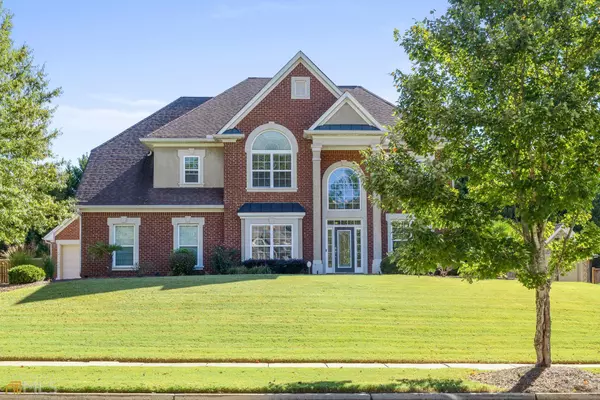$505,000
$510,000
1.0%For more information regarding the value of a property, please contact us for a free consultation.
4 Beds
3.5 Baths
2,964 SqFt
SOLD DATE : 02/28/2023
Key Details
Sold Price $505,000
Property Type Single Family Home
Sub Type Single Family Residence
Listing Status Sold
Purchase Type For Sale
Square Footage 2,964 sqft
Price per Sqft $170
Subdivision Heron Bay
MLS Listing ID 20100641
Sold Date 02/28/23
Style Brick 4 Side,Colonial
Bedrooms 4
Full Baths 3
Half Baths 1
HOA Fees $840
HOA Y/N Yes
Originating Board Georgia MLS 2
Year Built 2006
Annual Tax Amount $4,943
Tax Year 2021
Lot Size 0.420 Acres
Acres 0.42
Lot Dimensions 18295.2
Property Sub-Type Single Family Residence
Property Description
Schedule a showing today of this gorgeous 4 sided brick, 4 bed, 3 ½ bath colonial style home today! Enjoy a peace of mind in the well sought out neighborhood of Heron Bay in Locust Grove, GA which features community amenities such as pool, tennis, and fitness center to name a few. Located near the back of a cul-de-sac lot this home comes with upgrades throughout. It is conveniently located near Tanger Outlets, SouthPoint Shopping Center, and is minutes away from I-75/ Atlanta and surrounding cities.
Location
State GA
County Henry
Rooms
Other Rooms Garage(s), Second Garage
Basement None
Dining Room Separate Room
Interior
Interior Features Vaulted Ceiling(s), High Ceilings, Double Vanity, Soaking Tub, Tile Bath, Walk-In Closet(s)
Heating Central
Cooling Electric, Ceiling Fan(s), Central Air
Flooring Hardwood, Carpet
Fireplaces Number 2
Fireplaces Type Living Room, Master Bedroom, Gas Starter, Gas Log
Fireplace Yes
Appliance Convection Oven, Cooktop, Dishwasher, Double Oven, Disposal, Microwave, Oven/Range (Combo)
Laundry Laundry Closet
Exterior
Exterior Feature Sprinkler System
Parking Features Assigned, Detached
Garage Spaces 3.0
Fence Fenced
Community Features Clubhouse, Lake, Fitness Center, Playground, Pool, Sidewalks, Street Lights, Tennis Court(s)
Utilities Available Cable Available, Electricity Available, High Speed Internet, Phone Available
View Y/N No
Roof Type Composition
Total Parking Spaces 3
Garage Yes
Private Pool No
Building
Lot Description Cul-De-Sac
Faces Use GPS.
Foundation Slab
Sewer Public Sewer
Water Public
Structure Type Stucco
New Construction No
Schools
Elementary Schools Bethlehem
Middle Schools Luella
High Schools Luella
Others
HOA Fee Include Swimming,Tennis
Tax ID 080D02045000
Acceptable Financing Cash, Conventional, FHA, VA Loan
Listing Terms Cash, Conventional, FHA, VA Loan
Special Listing Condition Resale
Read Less Info
Want to know what your home might be worth? Contact us for a FREE valuation!

Our team is ready to help you sell your home for the highest possible price ASAP

© 2025 Georgia Multiple Listing Service. All Rights Reserved.
"My job is to find and attract mastery-based agents to the office, protect the culture, and make sure everyone is happy! "






