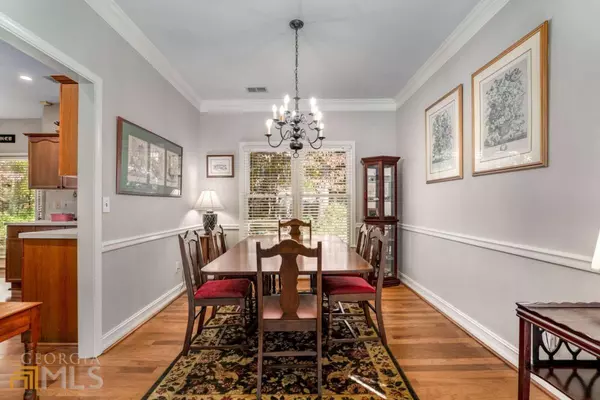Bought with Peggy Connors • Keller Williams Realty Consult
$450,000
$495,000
9.1%For more information regarding the value of a property, please contact us for a free consultation.
4 Beds
2.5 Baths
2,358 SqFt
SOLD DATE : 02/24/2023
Key Details
Sold Price $450,000
Property Type Single Family Home
Sub Type Single Family Residence
Listing Status Sold
Purchase Type For Sale
Square Footage 2,358 sqft
Price per Sqft $190
Subdivision Ivey Ridge
MLS Listing ID 10106864
Sold Date 02/24/23
Style Brick Front,Traditional
Bedrooms 4
Full Baths 2
Half Baths 1
Construction Status Resale
HOA Fees $550
HOA Y/N Yes
Year Built 1994
Annual Tax Amount $2,016
Tax Year 2022
Lot Size 9,147 Sqft
Property Description
This charming 4 bedroom, 2.5 bathroom property gives you both the luxury of comfort and convenience sitting at the border of Johns Creek and Roswell. The main floor has hardwood floors and opens up into a bright and spacious 2-story living room with vaulted ceilings and fireplace will be at the center of all your new memories. The formal dining room with chair rail detail flows through to the eat-in kitchen with gorgeous light, solid surface counters, walk-in pantry and a peaceful breakfast nook with access to the backyard. The main level primary bedroom features tray ceilings and a wall of windows overlooking the serene backyard. The ensuite main bathroom that was recently updated has a separate tub and glass enclosed shower as well as a double vanity, perfect for all your self-care indulgences. There are no teeny bedrooms in this home! In fact, one of the secondary bedrooms could easily be a den/media room/office combination due to all the space available. The backyard feels like an oasis with a lovely patio and low-maintenance yard, perfect to enjoy afternoon tea with people you love while soaking in the calming breeze. WhatCOs more? The community offers you a pool, pool house, parks perfect for strolling at any time of the day, and playgrounds! It also has great walkability to Kroger, Publix, Fresh Market, restaurants, coffee shops, and Newton Park.
Location
State GA
County Fulton
Rooms
Basement None
Main Level Bedrooms 1
Interior
Interior Features Master On Main Level, Tray Ceiling(s), Vaulted Ceiling(s), Walk-In Closet(s)
Heating Central, Forced Air
Cooling Ceiling Fan(s), Central Air, Window Unit(s)
Flooring Carpet, Hardwood
Fireplaces Number 1
Fireplaces Type Factory Built, Living Room
Exterior
Exterior Feature Garden
Parking Features Attached, Garage
Community Features Gated, Park, Playground, Pool, Sidewalks, Walk To Public Transit, Walk To Schools, Walk To Shopping
Utilities Available Electricity Available, Natural Gas Available, Sewer Available, Water Available
Roof Type Composition
Building
Story Two
Sewer Public Sewer
Level or Stories Two
Structure Type Garden
Construction Status Resale
Schools
Elementary Schools Northwood
Middle Schools Haynes Bridge
High Schools Centennial
Others
Acceptable Financing Private Financing Available
Listing Terms Private Financing Available
Financing Conventional
Special Listing Condition Estate Owned
Read Less Info
Want to know what your home might be worth? Contact us for a FREE valuation!

Our team is ready to help you sell your home for the highest possible price ASAP

© 2025 Georgia Multiple Listing Service. All Rights Reserved.
"My job is to find and attract mastery-based agents to the office, protect the culture, and make sure everyone is happy! "






