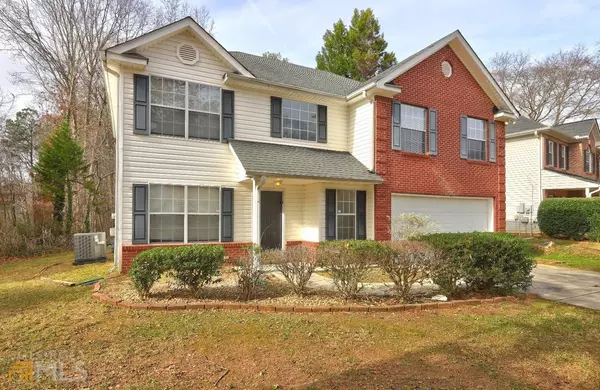$303,000
$315,000
3.8%For more information regarding the value of a property, please contact us for a free consultation.
4 Beds
2.5 Baths
2,007 SqFt
SOLD DATE : 02/23/2023
Key Details
Sold Price $303,000
Property Type Single Family Home
Sub Type Single Family Residence
Listing Status Sold
Purchase Type For Sale
Square Footage 2,007 sqft
Price per Sqft $150
Subdivision Summer Leigh
MLS Listing ID 20091291
Sold Date 02/23/23
Style Brick/Frame,Traditional
Bedrooms 4
Full Baths 2
Half Baths 1
HOA Fees $360
HOA Y/N Yes
Originating Board Georgia MLS 2
Year Built 1998
Annual Tax Amount $2,021
Tax Year 2900
Lot Size 1,089 Sqft
Acres 0.025
Lot Dimensions 1089
Property Sub-Type Single Family Residence
Property Description
This home is located in the well-kept Summer Leigh subdivision, just minutes from entertainment, shopping, banking & more! The neighborhood is an awesome location! The home has been updated with new paint and carpet throughout the house. The main level features dining area. A cozy family room with a fireplace for those cold nights. Wrap around kitchen with bay window that overlooks spacious backyard. The breakfast nook gives a nice view of the backyard. A Huge Owners Suite with trey ceilings. The Owners bathroom features massive walk-in closet, dual vanity sink, separate tub/shower. There are 3 Additional bedrooms. Two-car garage & more! This is an "AS IS" sale. Please use Showing Time for Appointments. Call for Questions are Concerns: Tamiko Dobbins-Lucy 770-778-8618
Location
State GA
County Henry
Rooms
Basement None
Dining Room Dining Rm/Living Rm Combo
Interior
Interior Features Tray Ceiling(s), Entrance Foyer, Separate Shower, Walk-In Closet(s)
Heating Natural Gas, Central
Cooling Electric, Ceiling Fan(s), Central Air, Zoned
Flooring Hardwood, Carpet, Laminate
Fireplaces Number 1
Fireplaces Type Family Room, Factory Built
Fireplace Yes
Appliance Electric Water Heater, Dishwasher, Microwave, Oven/Range (Combo), Refrigerator
Laundry Laundry Closet, In Kitchen
Exterior
Parking Features Garage Door Opener, Garage, Kitchen Level
Community Features Playground, Pool, Tennis Court(s)
Utilities Available Underground Utilities, Cable Available, Electricity Available, Phone Available
View Y/N No
Roof Type Other
Garage Yes
Private Pool No
Building
Lot Description Level
Faces gps
Foundation Slab
Sewer Public Sewer
Water Public
Structure Type Wood Siding,Brick,Vinyl Siding
New Construction No
Schools
Elementary Schools Pates Creek
Middle Schools Dutchtown
High Schools Dutchtown
Others
HOA Fee Include Maintenance Grounds
Tax ID 033F01032000
Acceptable Financing Cash, Conventional, FHA, VA Loan
Listing Terms Cash, Conventional, FHA, VA Loan
Special Listing Condition Resale
Read Less Info
Want to know what your home might be worth? Contact us for a FREE valuation!

Our team is ready to help you sell your home for the highest possible price ASAP

© 2025 Georgia Multiple Listing Service. All Rights Reserved.
"My job is to find and attract mastery-based agents to the office, protect the culture, and make sure everyone is happy! "






