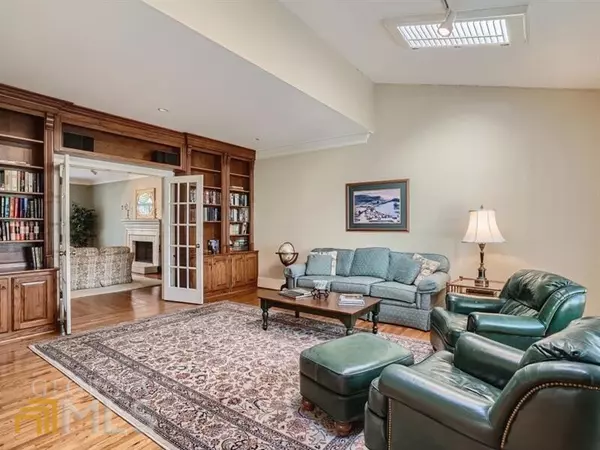$705,000
$750,000
6.0%For more information regarding the value of a property, please contact us for a free consultation.
3 Beds
2.5 Baths
4,293 SqFt
SOLD DATE : 02/14/2023
Key Details
Sold Price $705,000
Property Type Vacant Land
Sub Type Unimproved Land
Listing Status Sold
Purchase Type For Sale
Square Footage 4,293 sqft
Price per Sqft $164
Subdivision The Woodlands
MLS Listing ID 10116973
Sold Date 02/14/23
Style Brick 4 Side,Cluster,Traditional
Bedrooms 3
Full Baths 2
Half Baths 1
HOA Y/N Yes
Originating Board Georgia MLS 2
Year Built 1984
Annual Tax Amount $1,258
Tax Year 2022
Lot Size 8,712 Sqft
Acres 0.2
Lot Dimensions 8712
Property Description
Come see this impeccable and attractive home in The Woodlands...Four sides brick construction, 9 foot ceilings, hardwood floors, and flexible floorplan. One of the few homes with a full daylight basement in this brick walled community. Three bedrooms, bonus room, living room with fireplace, family room with custom built-ins, wet bar, banquet size dining room, recreation room, office, workshop, and rear screen porch. White cabinets in large kitchen with granite counter tops and vaulted breakfast room. This community has hoa fee that includes lawn maintenance, private streets, swimming pool with brick open clubhouse area, and is withing walking distance to Dunwoody Country Club, restaurants, shopping, banking and more.
Location
State GA
County Dekalb
Rooms
Basement Concrete, Daylight, Finished, Full
Dining Room Seats 12+, Separate Room
Interior
Interior Features Central Vacuum, Bookcases, Tray Ceiling(s), Vaulted Ceiling(s), Soaking Tub, Separate Shower, Walk-In Closet(s), Wet Bar
Heating Natural Gas, Central, Forced Air, Zoned
Cooling Ceiling Fan(s), Central Air, Zoned
Flooring Hardwood, Tile, Carpet
Fireplaces Number 1
Fireplaces Type Living Room, Gas Starter, Masonry, Gas Log
Fireplace Yes
Appliance Dishwasher, Disposal
Laundry Upper Level
Exterior
Exterior Feature Sprinkler System
Parking Features Attached, Garage Door Opener, Garage, Kitchen Level
Community Features Near Public Transport, Near Shopping
Utilities Available Underground Utilities, Cable Available, Electricity Available, Natural Gas Available, Phone Available, Sewer Available, Water Available
View Y/N No
Roof Type Composition
Garage Yes
Private Pool No
Building
Lot Description Corner Lot, Level
Faces Mount Vernon Rd. east from Dunwoody Village to left on Jett Ferry, left on Dunwoody Club Dr. then left into neighborhood at Dunwoody Club Way. Left at third street (Coburn Ct.)
Sewer Public Sewer
Water Public
Structure Type Other
New Construction No
Schools
Elementary Schools Vanderlyn
Middle Schools Peachtree
High Schools Dunwoody
Others
HOA Fee Include Maintenance Grounds,Reserve Fund
Tax ID 06 341 01 118
Security Features Open Access
Acceptable Financing 1031 Exchange, Cash, Conventional
Listing Terms 1031 Exchange, Cash, Conventional
Special Listing Condition Resale
Read Less Info
Want to know what your home might be worth? Contact us for a FREE valuation!

Our team is ready to help you sell your home for the highest possible price ASAP

© 2025 Georgia Multiple Listing Service. All Rights Reserved.
"My job is to find and attract mastery-based agents to the office, protect the culture, and make sure everyone is happy! "






