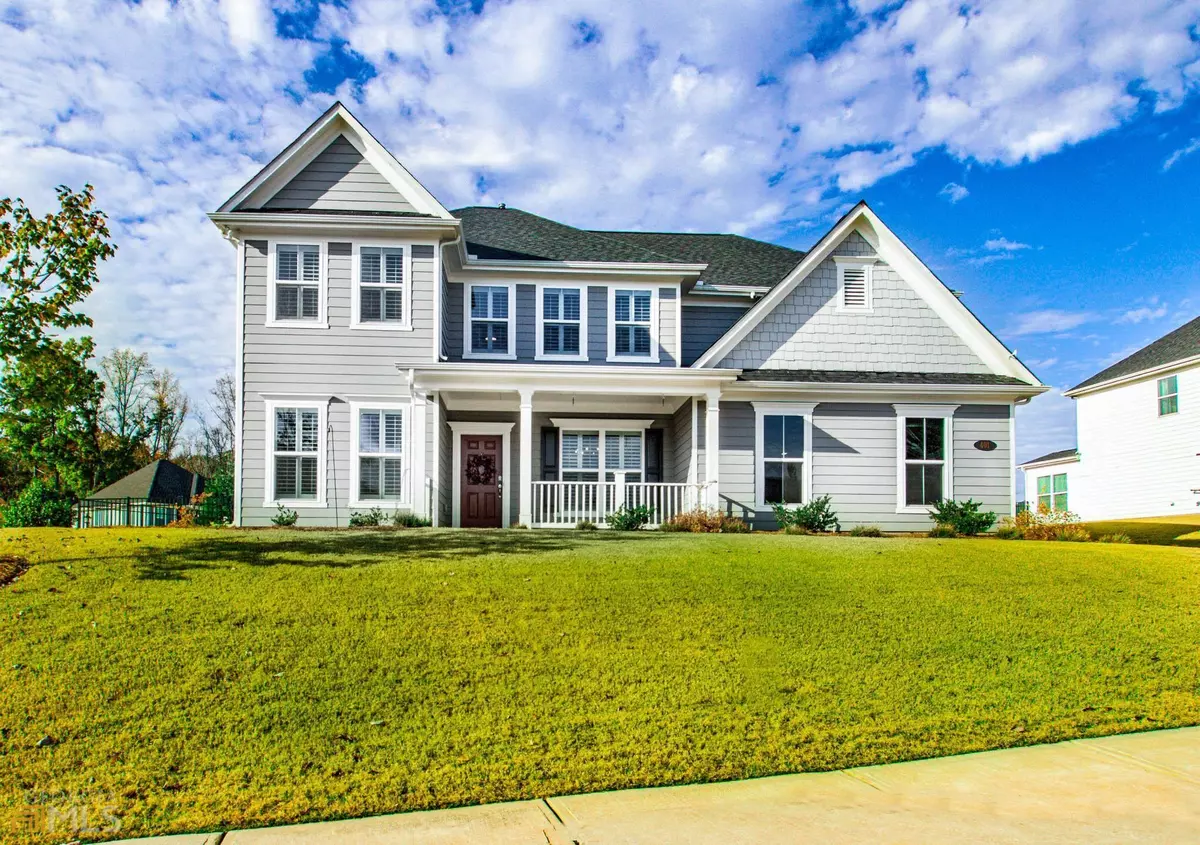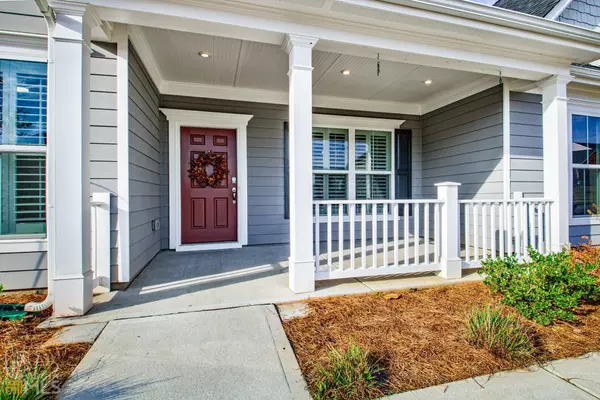$620,000
$625,000
0.8%For more information regarding the value of a property, please contact us for a free consultation.
5 Beds
3 Baths
3,221 SqFt
SOLD DATE : 02/10/2023
Key Details
Sold Price $620,000
Property Type Single Family Home
Sub Type Single Family Residence
Listing Status Sold
Purchase Type For Sale
Square Footage 3,221 sqft
Price per Sqft $192
Subdivision Everton
MLS Listing ID 20084560
Sold Date 02/10/23
Style Traditional
Bedrooms 5
Full Baths 3
HOA Fees $1,188
HOA Y/N Yes
Originating Board Georgia MLS 2
Year Built 2019
Annual Tax Amount $5,222
Tax Year 2021
Lot Size 0.470 Acres
Acres 0.47
Lot Dimensions 20473.2
Property Description
This Pulte Wingate Plan shows like a spotless model- this upgraded home is move-in-ready! Large 1/2 an acre corner lot. Better than buying new with plantation shutters throughout entire home, and no expense spared on recent upgrades: a wrought iron fenced backyard, upgraded ceiling fans and improved lighting to include recessed lighting with dimmers in all bedrooms and bonus, and garage wiring for EV charger! Covered, welcoming front porch leads into foyer. Family room offers recessed lighting, marble-surround fireplace and hardwood flooring. Open gourmet kitchen with island features soft-close cabinetry, custom vent hood over the 6-burner gas cooktop, stainless steel appliances, designer-tile backsplash, quartz countertops, and farm sink looks out to spacious backyard. Adjacent to cozy keeping room/ sunroom overlooking backyard. Separate formal dining through the butler's pantry. Extensive molding, detailing, and engineered hardwood floors throughout main level. Office nook at garage/ kitchen entrance is a welcome drop-zone for schoolwork, mail, and backpacks. Main level has bedroom with full bath for guests, or use as a home office. Upstairs is the Primary suite plus 3 bedrooms plus bonus/second living room with built in surround sound. Primary suite features Double closets, molding, and a decorator's dream bath with cabinetry, spacious split vanities, rain showerhead, and one of two closets with custom closet system. Upgraded designer carpet throughout all bedrooms. Three secondary bedrooms with walk-in-closets, an additional bath, and a large walk in laundry complete the upstairs. The backyard has room for pets, a playspace, or gardening. Recently fenced to make for perfectly usable space! Double garage has additional one car garage space for golf cart, tools, or workshop. Wired and ready for your EV charger. Plentiful community offerings to include playground, park, clubhouse, pool, pickle ball & Tennis courts, and sidewalks. Peachtree City golf cart path access! Award winning Kedron Elementary!
Location
State GA
County Fayette
Rooms
Basement None
Dining Room Seats 12+, Separate Room
Interior
Interior Features Tray Ceiling(s), High Ceilings, Double Vanity, Soaking Tub, Rear Stairs, Separate Shower, Tile Bath, Walk-In Closet(s), In-Law Floorplan
Heating Natural Gas, Forced Air, Zoned
Cooling Electric, Ceiling Fan(s), Central Air, Zoned
Flooring Hardwood, Tile, Carpet
Fireplaces Number 1
Fireplaces Type Family Room, Factory Built, Gas Starter
Fireplace Yes
Appliance Gas Water Heater, Convection Oven, Cooktop, Dishwasher, Disposal, Microwave, Oven, Stainless Steel Appliance(s)
Laundry Upper Level
Exterior
Exterior Feature Sprinkler System
Parking Features Attached, Garage Door Opener, Garage, Kitchen Level, Side/Rear Entrance
Garage Spaces 3.0
Fence Fenced, Back Yard
Community Features Clubhouse, Park, Playground, Pool, Sidewalks, Street Lights, Tennis Court(s)
Utilities Available Underground Utilities, Cable Available, Sewer Connected, Electricity Available, High Speed Internet, Natural Gas Available, Sewer Available, Water Available
View Y/N No
Roof Type Composition
Total Parking Spaces 3
Garage Yes
Private Pool No
Building
Lot Description Corner Lot, Level, Private
Faces See GPS
Foundation Slab
Sewer Public Sewer
Water Public
Structure Type Concrete
New Construction No
Schools
Elementary Schools Kedron
Middle Schools Flat Rock
High Schools Sandy Creek
Others
HOA Fee Include Maintenance Grounds,Management Fee,Swimming,Tennis
Tax ID 074622002
Acceptable Financing Cash, Conventional, FHA, VA Loan
Listing Terms Cash, Conventional, FHA, VA Loan
Special Listing Condition Resale
Read Less Info
Want to know what your home might be worth? Contact us for a FREE valuation!

Our team is ready to help you sell your home for the highest possible price ASAP

© 2025 Georgia Multiple Listing Service. All Rights Reserved.
"My job is to find and attract mastery-based agents to the office, protect the culture, and make sure everyone is happy! "






