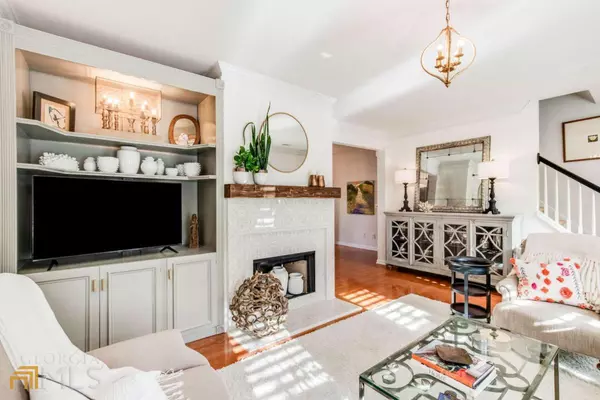$345,000
$345,000
For more information regarding the value of a property, please contact us for a free consultation.
2 Beds
2.5 Baths
1,608 SqFt
SOLD DATE : 02/09/2023
Key Details
Sold Price $345,000
Property Type Townhouse
Sub Type Townhouse
Listing Status Sold
Purchase Type For Sale
Square Footage 1,608 sqft
Price per Sqft $214
Subdivision Suwanee Station
MLS Listing ID 10114910
Sold Date 02/09/23
Style Brick Front
Bedrooms 2
Full Baths 2
Half Baths 1
HOA Fees $1,428
HOA Y/N Yes
Originating Board Georgia MLS 2
Year Built 2004
Annual Tax Amount $588
Tax Year 2022
Lot Size 1,742 Sqft
Acres 0.04
Lot Dimensions 1742.4
Property Description
Indulge in townhome living within the delightful neighborhood of Suwanee Station! This lovely, contemporary-styled 2 bedroom/2.5 bath home, welcomes you with a light-filled living room with hardwood floors, a fireplace featuring a unique stained wood mantle and built-in shelves. The dining room area overlooks the stylish eat-in kitchen. YouCOll love cooking in this kitchen -with its eat-in breakfast bar, granite countertops accented with gorgeous tile backsplash, pretty cabinetry, and a window nook perfect for cozying up with a book or a coffee. Enjoy the outdoors on the back deck living space overlooking the cul-de-sac, perfect for relaxing or hanging out with friends. The charming main bedroom features a tray ceiling with a statement light fixture and an ensuite bathroom with double vanity and a tub/shower combo. There is also a flex room on the lower level for you. Make it a den, an office, a workout room, you name it! Additionally, it is stubbed for a half bath. The community amenities are awesome: pool, tennis courts and pickleball courts, playground, clubhouse, and gym. Less than a mile to the Fresh Market and other nearby shops. Community has rental restrictions.
Location
State GA
County Gwinnett
Rooms
Basement None
Interior
Interior Features Double Vanity, High Ceilings, Walk-In Closet(s)
Heating Central, Forced Air
Cooling Ceiling Fan(s), Central Air, Window Unit(s)
Flooring Carpet, Hardwood
Fireplaces Number 1
Fireplaces Type Factory Built, Living Room
Fireplace Yes
Appliance Dishwasher, Disposal, Dryer, Microwave, Refrigerator, Washer
Laundry Upper Level
Exterior
Exterior Feature Balcony
Parking Features Attached, Garage, Side/Rear Entrance
Community Features Clubhouse, Fitness Center, Park, Playground, Pool, Tennis Court(s), Near Public Transport, Near Shopping
Utilities Available Electricity Available, Natural Gas Available, Sewer Available, Water Available
View Y/N Yes
View City
Roof Type Composition
Garage Yes
Private Pool No
Building
Lot Description Level
Faces From 285, take the exit for Peachtree Industrial/N 141. Turn right onto McGinnis Ferry Rd, Turn right onto Scales Rd which turns into Station Center Blvd. Or North on Peachtree Industrial and turn right on Station Center Blvd.
Sewer Public Sewer
Water Public
Structure Type Wood Siding
New Construction No
Schools
Elementary Schools Burnette
Middle Schools Richard Hull
High Schools Peachtree Ridge
Others
HOA Fee Include Maintenance Structure,Maintenance Grounds,Swimming,Tennis
Tax ID R7209 181
Security Features Smoke Detector(s)
Acceptable Financing Private Financing Available
Listing Terms Private Financing Available
Special Listing Condition Resale
Read Less Info
Want to know what your home might be worth? Contact us for a FREE valuation!

Our team is ready to help you sell your home for the highest possible price ASAP

© 2025 Georgia Multiple Listing Service. All Rights Reserved.
"My job is to find and attract mastery-based agents to the office, protect the culture, and make sure everyone is happy! "






