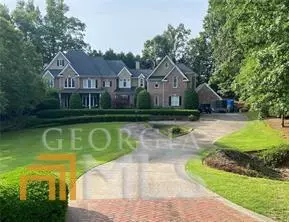$1,100,000
$1,199,000
8.3%For more information regarding the value of a property, please contact us for a free consultation.
6 Beds
6 Baths
7,541 SqFt
SOLD DATE : 01/20/2023
Key Details
Sold Price $1,100,000
Property Type Single Family Home
Sub Type Single Family Residence
Listing Status Sold
Purchase Type For Sale
Square Footage 7,541 sqft
Price per Sqft $145
Subdivision Belmore Estates
MLS Listing ID 10056577
Sold Date 01/20/23
Style Brick 3 Side,Bungalow/Cottage
Bedrooms 6
Full Baths 5
Half Baths 2
HOA Fees $800
HOA Y/N Yes
Originating Board Georgia MLS 2
Year Built 2000
Annual Tax Amount $15,218
Tax Year 2021
Lot Size 1.010 Acres
Acres 1.01
Lot Dimensions 1.01
Property Description
6 bedrooms, 5 full baths, 2 half-baths. Experience luxury living with an incredible family-friendly layout. Over 1 acre of immaculate landscaping with automated sprinkler system. This executive's retreat boasts of 10-foot ceilings, grand foyer, Formal 2-story living room, keeping room, large owners' suite, 2 gas fireplaces, a designer gourmet kitchen, and 5 car garage. The owners' suite has adjoining room for nursery/office/excercise room along with sitting area, dressing area, his/her closets and cozy area for a morning coffee or night cap. Enjoy a quiet cul-del-sac lot with exceptional outdoor living space with a firepit and a resort style gunite pool with connected hot tub. This home has it all! New roof, new owners' ensuite bathroom, new kitchen cabinets, new paint. Proof of funds or Pre-approval required before showing.
Location
State GA
County Gwinnett
Rooms
Other Rooms Garage(s)
Basement Finished Bath, Daylight, Exterior Entry, Finished, Full
Dining Room Seats 12+
Interior
Interior Features Bookcases, Tray Ceiling(s), High Ceilings, Double Vanity, Other, Walk-In Closet(s), Wet Bar, In-Law Floorplan
Heating Natural Gas, Forced Air
Cooling Central Air
Flooring Tile, Carpet
Fireplaces Number 2
Fireplaces Type Living Room, Gas Starter, Gas Log
Fireplace Yes
Appliance Dishwasher, Disposal, Microwave
Laundry Mud Room
Exterior
Parking Features Attached, Garage Door Opener, Detached, Garage, Side/Rear Entrance
Fence Fenced, Back Yard, Privacy
Pool In Ground, Heated
Community Features Gated, Park, Street Lights, Walk To Schools, Near Shopping
Utilities Available Underground Utilities, Cable Available, Electricity Available, Natural Gas Available, Phone Available, Sewer Available, Water Available
View Y/N No
Roof Type Composition
Garage Yes
Private Pool Yes
Building
Lot Description Cul-De-Sac, Level, Private
Faces Use GPS
Foundation Slab
Sewer Public Sewer
Water Public
Structure Type Stucco
New Construction No
Schools
Elementary Schools Riverside
Middle Schools North Gwinnett
High Schools North Gwinnett
Others
HOA Fee Include None
Tax ID R7309 109
Security Features Security System,Smoke Detector(s),Gated Community
Special Listing Condition Resale
Read Less Info
Want to know what your home might be worth? Contact us for a FREE valuation!

Our team is ready to help you sell your home for the highest possible price ASAP

© 2025 Georgia Multiple Listing Service. All Rights Reserved.
"My job is to find and attract mastery-based agents to the office, protect the culture, and make sure everyone is happy! "






