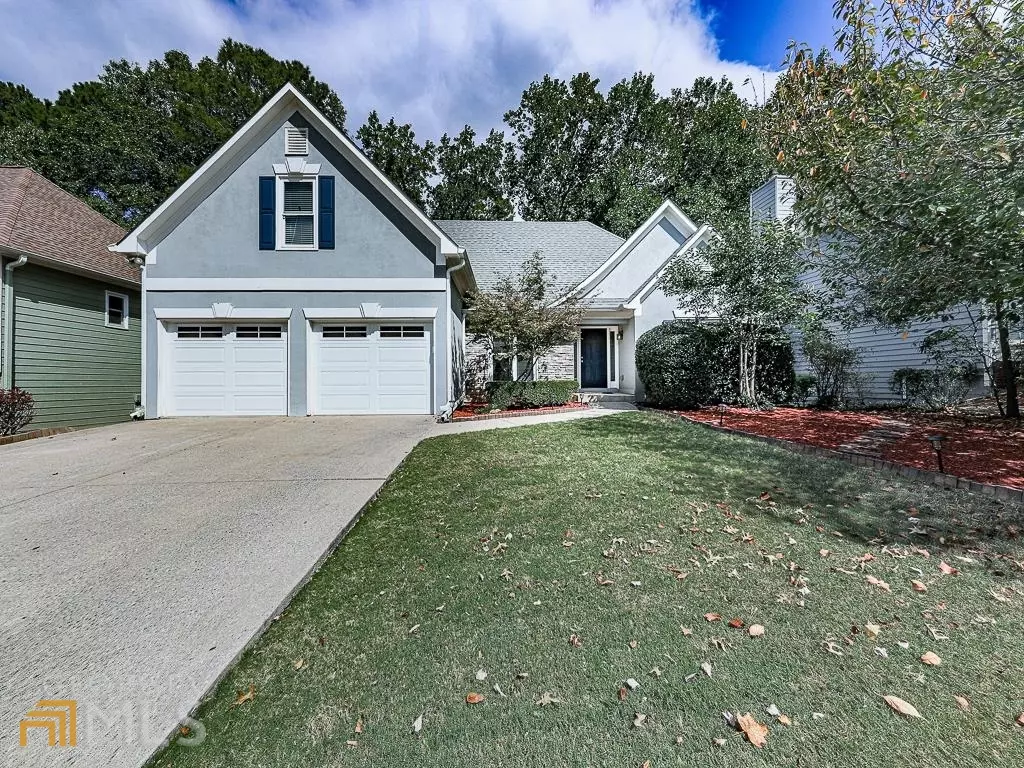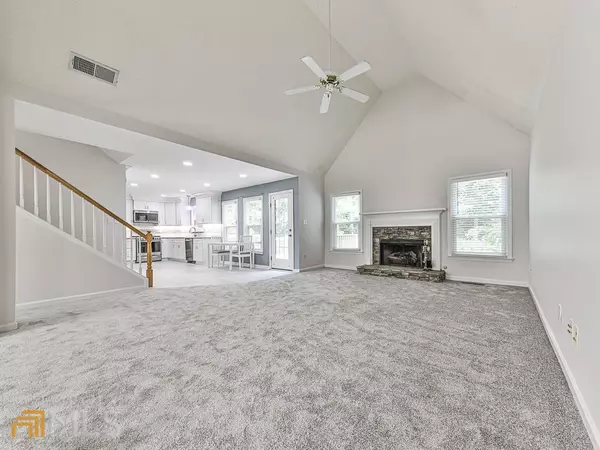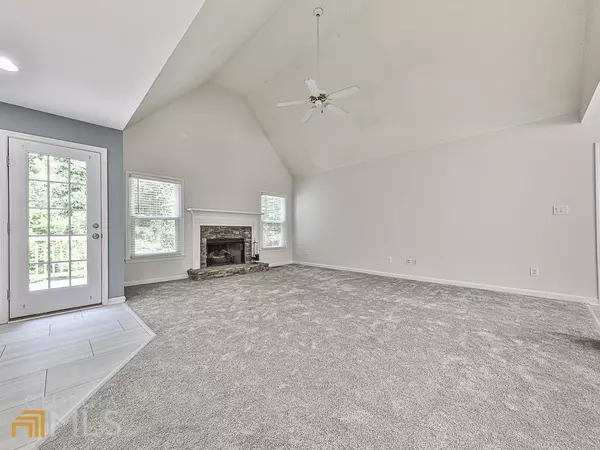Bought with Ross J. Doyle • Harry Norman Realtors
$470,000
$474,900
1.0%For more information regarding the value of a property, please contact us for a free consultation.
4 Beds
3.5 Baths
4,234 SqFt
SOLD DATE : 01/13/2023
Key Details
Sold Price $470,000
Property Type Single Family Home
Sub Type Single Family Residence
Listing Status Sold
Purchase Type For Sale
Square Footage 4,234 sqft
Price per Sqft $111
Subdivision Deer Run
MLS Listing ID 10096494
Sold Date 01/13/23
Style Traditional
Bedrooms 4
Full Baths 3
Half Baths 1
Construction Status Resale
HOA Y/N No
Year Built 1995
Annual Tax Amount $2,847
Tax Year 2021
Lot Size 8,842 Sqft
Property Description
This beautiful updated home in highly sought-after Deer Run Community is located between two cul-de-sacs. The kitchen and master bathroom were recently remodeled with new cabinetry, custom tile, and quartz countertops. The top-of-the-line kitchen appliances stay with the home, along with the high-capacity washer & dryer. The master is on main with a bath that features dual rainfall showerheads and a large tile & glass shower. Upstairs features 3 bedrooms, a bath, and a huge walk-in attic that can be finished or used for storage. The massive finished basement has multiple dedicated rooms, including a theater room, potential 5th bedroom, office space, pool table room, and a full bath. The real highlight is the theater room with HD projector and 10 ft screen that is pre-wired for surround sound - a true movie-lovers dream! This is a truly smart home with Nest thermostats/doorbell/smoke detectors, Lutron light switches, MyQ garage doors, and smart locks controlled via an app or Alexa. The home is wired for ethernet, coax, and phone via a centrally-located utility closet and is pre-wired for high-speed internet via cable or fiber. Other highlights include all Hardi Plank exterior, double-pane windows, upgraded A/C units, upgraded water heater, insulated garage doors, and more!Seller will contribute 10K towards closing costs to buy down the rate with the right offer.
Location
State GA
County Cherokee
Rooms
Basement Bath Finished, Concrete, Daylight, Exterior Entry, Finished, Full
Main Level Bedrooms 1
Interior
Interior Features Attic Expandable, Tray Ceiling(s), Double Vanity, Two Story Foyer, Soaking Tub, Separate Shower, Walk-In Closet(s), Master On Main Level, Split Bedroom Plan
Heating Natural Gas, Zoned
Cooling Ceiling Fan(s), Central Air, Zoned
Flooring Carpet
Fireplaces Number 1
Fireplaces Type Family Room, Gas Starter, Gas Log
Exterior
Parking Features Attached, Garage Door Opener, Garage, Kitchen Level
Community Features Clubhouse, Park, Playground, Pool, Sidewalks, Street Lights, Swim Team, Tennis Court(s), Walk To Shopping
Utilities Available Underground Utilities, Cable Available, Electricity Available, High Speed Internet, Natural Gas Available, Phone Available, Sewer Available, Water Available
Roof Type Composition
Building
Story Two
Sewer Public Sewer
Level or Stories Two
Construction Status Resale
Schools
Elementary Schools Carmel
Middle Schools Woodstock
High Schools Woodstock
Others
Acceptable Financing Cash, Conventional, FHA, VA Loan
Listing Terms Cash, Conventional, FHA, VA Loan
Financing Conventional
Read Less Info
Want to know what your home might be worth? Contact us for a FREE valuation!

Our team is ready to help you sell your home for the highest possible price ASAP

© 2025 Georgia Multiple Listing Service. All Rights Reserved.
"My job is to find and attract mastery-based agents to the office, protect the culture, and make sure everyone is happy! "






