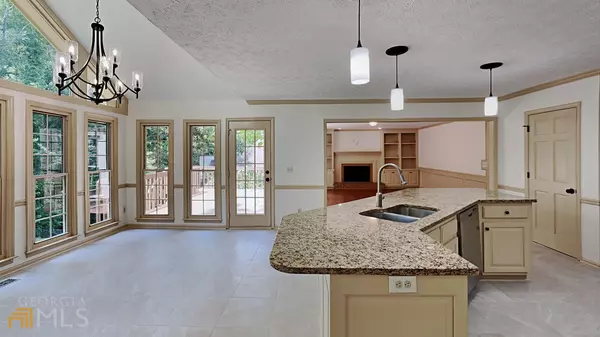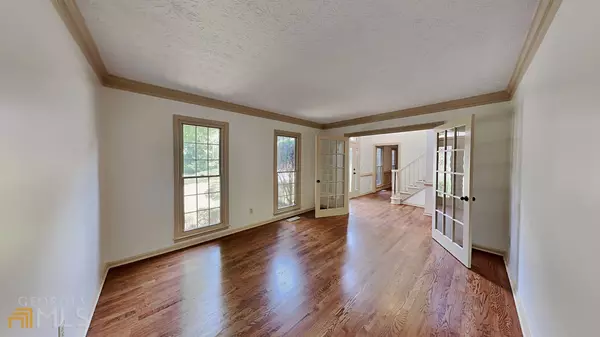$473,000
$484,900
2.5%For more information regarding the value of a property, please contact us for a free consultation.
4 Beds
2.5 Baths
3,862 SqFt
SOLD DATE : 01/05/2023
Key Details
Sold Price $473,000
Property Type Single Family Home
Sub Type Single Family Residence
Listing Status Sold
Purchase Type For Sale
Square Footage 3,862 sqft
Price per Sqft $122
Subdivision Chestnut Hill
MLS Listing ID 10083832
Sold Date 01/05/23
Style Traditional
Bedrooms 4
Full Baths 2
Half Baths 1
HOA Fees $600
HOA Y/N Yes
Originating Board Georgia MLS 2
Year Built 1987
Annual Tax Amount $3,670
Tax Year 2021
Lot Size 0.270 Acres
Acres 0.27
Lot Dimensions 11761.2
Property Description
This is a newly renovated 3 story 4 bedroom 2.5 bath with a deck and fenced backyard. The home showcases a custom front door, hardwood and tile flooring, custom crown molding, new paint, new carpet and contemporary lighting. The finished basement has entertainment rooms, a den, an office and workshop/storage room. The half bath, laundry room, family room with built in cabinetry and fireplace are on the main. The kitchen has an island, granite countertops, a stainless steel dishwasher, microwave and stove (back order). There is an array of windows, palladium style, bay, picture style and the like for natural sunlight and a vaulted ceiling in the kitchen eating area with a chandelier. Welcome to Offerpad ! This is one our exquisite jewels ! Come check it out and place your offer ! $3K painting allowance. *some photos virtually staged. If Buyer uses the Seller's Preferred Lender for financing, Seller may contribute up to 2.5% of the Purchase price to buy down rate by 2% for the first year, 1% for the 2nd year.
Location
State GA
County Cobb
Rooms
Basement Finished, Full
Dining Room Separate Room
Interior
Interior Features Separate Shower, Soaking Tub
Heating Other
Cooling Central Air
Flooring Other
Fireplaces Number 1
Fireplaces Type Family Room
Fireplace Yes
Appliance Dishwasher
Laundry Other
Exterior
Exterior Feature Other
Parking Features Garage
Garage Spaces 2.0
Fence Fenced
Community Features Street Lights
Utilities Available Other
View Y/N No
Roof Type Composition
Total Parking Spaces 2
Garage Yes
Private Pool No
Building
Lot Description Level
Faces I-575, exit on Bells Ferry Road and go North. Pass Shallowford Rd, subdivision is on your left. 1st right on Verbena.
Foundation Slab
Sewer Public Sewer
Water Public
Structure Type Other
New Construction No
Schools
Elementary Schools Chalker
Middle Schools Palmer
High Schools Kell
Others
HOA Fee Include Management Fee
Tax ID 16000200570
Security Features Smoke Detector(s)
Acceptable Financing Cash, Conventional, VA Loan
Listing Terms Cash, Conventional, VA Loan
Special Listing Condition Resale
Read Less Info
Want to know what your home might be worth? Contact us for a FREE valuation!

Our team is ready to help you sell your home for the highest possible price ASAP

© 2025 Georgia Multiple Listing Service. All Rights Reserved.
"My job is to find and attract mastery-based agents to the office, protect the culture, and make sure everyone is happy! "






