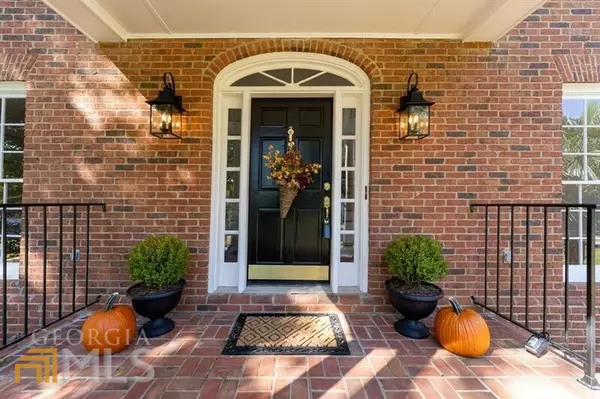$1,130,000
$1,250,000
9.6%For more information regarding the value of a property, please contact us for a free consultation.
6 Beds
5.5 Baths
5,706 SqFt
SOLD DATE : 12/16/2022
Key Details
Sold Price $1,130,000
Property Type Single Family Home
Sub Type Single Family Residence
Listing Status Sold
Purchase Type For Sale
Square Footage 5,706 sqft
Price per Sqft $198
Subdivision Trotters Cove
MLS Listing ID 10103446
Sold Date 12/16/22
Style Brick 4 Side,Traditional
Bedrooms 6
Full Baths 5
Half Baths 1
HOA Y/N No
Originating Board Georgia MLS 2
Year Built 1991
Annual Tax Amount $12,679
Tax Year 2022
Lot Size 0.600 Acres
Acres 0.6
Lot Dimensions 26136
Property Description
Newly renovated Dunwoody beauty in top school district (Austin elem). All finishes selected by a top ATL interior designer! White shaker kitchen features GE Caf white appliances, gold tone hardware, six burner gas stove with double ovens, Macchia quartz countertops, large island, double farm sink, built-in bar with wine fridge, custom pullouts, walk-in pantry with coffee station and much more. Kitchen and breakfast area open to large family room with fireplace. French doors lead to patio and flat, 2 sides fenced back yard. Add your own pool or join a choice of nearby swim/tennis clubs. Bathrooms feature shaker style cabinetry, quartz countertops and custom mirrors. The 2 story foyer greets you with a curved staircase, paneled living room with fireplace, banquet sized dining room, hardwood floors throughout, and 9 ft. ceilings on both levels. The luxurious owners' suite features a soaker tub, large shower with two shower heads, polished nickel hardware, his/hers custom closets, and an adjacent "champagne" porch overlooking the manicured lawn and quiet cul-de-sac. Also, included in the upstairs floor plan are 3 more bedrooms, two full baths and a walk-in storage closet. The garage has a new door and opener, extra fridge, storage area, and irrigation system. Finishing off the first floor beside the back staircase is a large private guest suite (or second owners' suite). The terrace level is finished with a partial kitchen, bedroom (or office), full bath, gym with ceiling fan, and two very large rooms for recreation. Sunlight streams through the main rec room with French doors, new carpeting, storage closets, cedar ceiling beams, shiplap, and a slate-tiled main corridor. Both HVAC units are 4 years old and just serviced in August. Water heater is 2 years old. Roof was replaced in 2013. This conveniently located, immaculate home is move-in ready!
Location
State GA
County Dekalb
Rooms
Basement Finished Bath, Concrete, Daylight, Exterior Entry, Finished, Full, Interior Entry
Dining Room Seats 12+, Separate Room
Interior
Interior Features Beamed Ceilings, Bookcases, Double Vanity, High Ceilings, In-Law Floorplan, Rear Stairs, Separate Shower, Soaking Tub, Entrance Foyer, Walk-In Closet(s), Wet Bar
Heating Forced Air, Natural Gas, Zoned
Cooling Central Air, Zoned
Flooring Hardwood, Tile
Fireplaces Number 2
Fireplaces Type Family Room, Gas Starter, Living Room
Fireplace Yes
Appliance Dishwasher, Disposal, Double Oven, Gas Water Heater, Microwave, Refrigerator
Laundry Other
Exterior
Exterior Feature Sprinkler System, Veranda
Parking Features Attached, Garage, Garage Door Opener, Kitchen Level, Side/Rear Entrance
Community Features Street Lights, Near Public Transport, Walk To Schools, Near Shopping
Utilities Available Cable Available, Electricity Available, High Speed Internet, Natural Gas Available, Phone Available, Sewer Connected, Underground Utilities, Water Available
View Y/N Yes
View City
Roof Type Composition
Garage Yes
Private Pool No
Building
Lot Description City Lot, Cul-De-Sac, Level, Private
Faces Please use GPS
Sewer Public Sewer
Water Public
Structure Type Brick
New Construction No
Schools
Elementary Schools Austin
Middle Schools Peachtree
High Schools Dunwoody
Others
HOA Fee Include None
Tax ID 18 375 05 041
Security Features Carbon Monoxide Detector(s),Smoke Detector(s)
Acceptable Financing Cash, Conventional, VA Loan
Listing Terms Cash, Conventional, VA Loan
Special Listing Condition Updated/Remodeled
Read Less Info
Want to know what your home might be worth? Contact us for a FREE valuation!

Our team is ready to help you sell your home for the highest possible price ASAP

© 2025 Georgia Multiple Listing Service. All Rights Reserved.
"My job is to find and attract mastery-based agents to the office, protect the culture, and make sure everyone is happy! "






