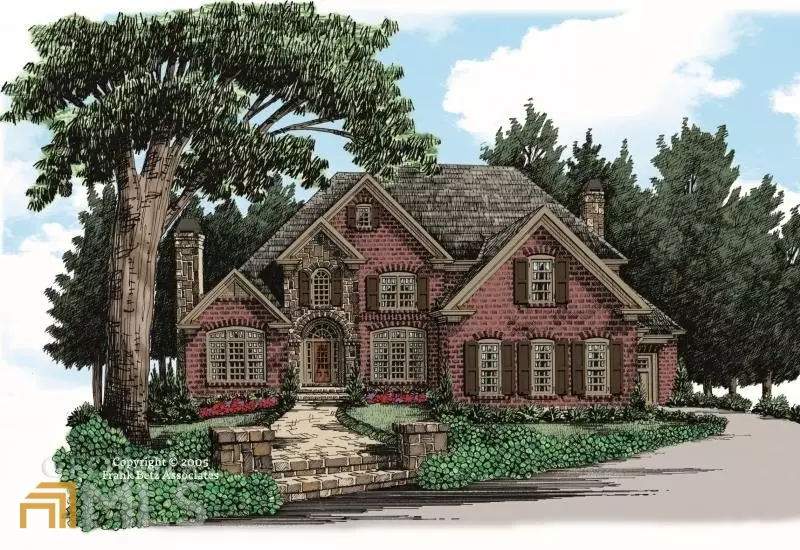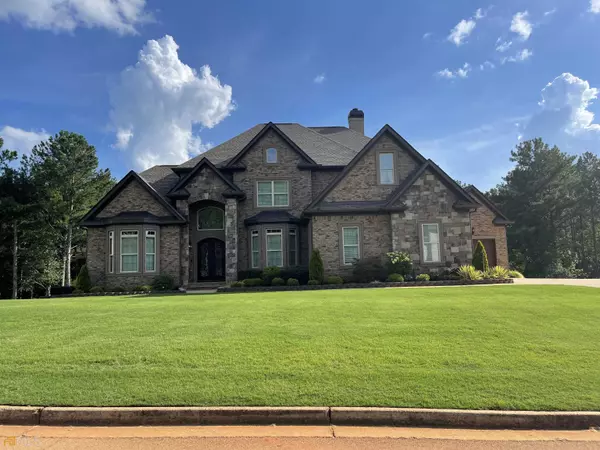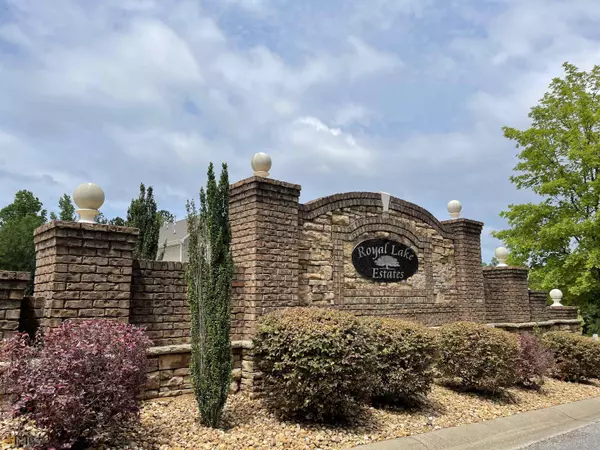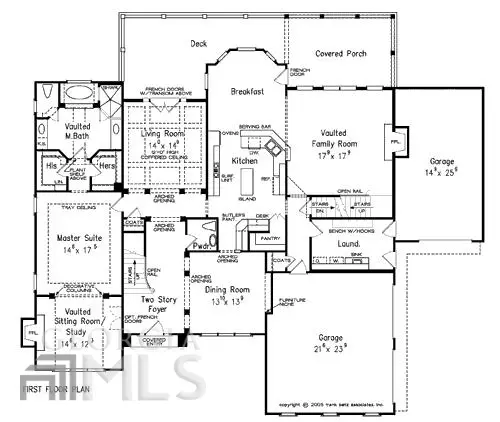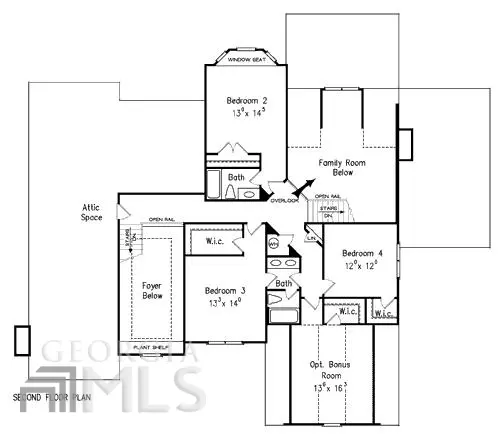$725,000
$750,000
3.3%For more information regarding the value of a property, please contact us for a free consultation.
5 Beds
4.5 Baths
3,883 SqFt
SOLD DATE : 11/30/2022
Key Details
Sold Price $725,000
Property Type Single Family Home
Sub Type Single Family Residence
Listing Status Sold
Purchase Type For Sale
Square Footage 3,883 sqft
Price per Sqft $186
Subdivision Royal Lake Estates
MLS Listing ID 20044405
Sold Date 11/30/22
Style Brick 4 Side,Contemporary
Bedrooms 5
Full Baths 4
Half Baths 1
HOA Y/N Yes
Originating Board Georgia MLS 2
Year Built 2022
Annual Tax Amount $1,325
Tax Year 2021
Lot Size 1.060 Acres
Acres 1.06
Lot Dimensions 1.06
Property Description
Full Brick Custom Home Under Construction......4 bedrooms, 4 baths and a 3 car garage with side entry. The main level boast a formal living room and dining room with coffered ceilings, spacious family room with fireplace open to a large kitchen with granite counter tops, tile back splash, an island, walk in pantry, stainless steel appliances, butler's pantry, hardwood floors, and Owner's suite with two vanities in bath, separate shower with seat. Stair handrails with wrought iron spindles lead to 2nd floor which features an ensuite w/ private bath, 2 additional secondary bedrooms, and 2 full baths and a bonus room which could be a the 5th bedroom, den or TV room upstairs. This home is on an Unfinished basement for the growing family or designed for entertaining family and friends. Bring your Dream basement ideas to fruition. Home is conveniently located just minutes from Stonecrest Mall, near the Dekalb County line but in Rockdale County, about 20 minutes from downtown ATL and Hartfield Atlanta airport.
Location
State GA
County Rockdale
Rooms
Basement Bath/Stubbed, Full
Dining Room Separate Room
Interior
Interior Features Tray Ceiling(s), Vaulted Ceiling(s), High Ceilings, Double Vanity, Entrance Foyer, Soaking Tub, Separate Shower, Tile Bath, Walk-In Closet(s), Master On Main Level
Heating Natural Gas, Central
Cooling Ceiling Fan(s), Central Air, Zoned, Dual
Flooring Hardwood, Tile
Fireplaces Number 2
Fireplace Yes
Appliance Cooktop, Double Oven, Stainless Steel Appliance(s)
Laundry Laundry Closet
Exterior
Parking Features Garage, Side/Rear Entrance
Community Features Sidewalks, Near Shopping
Utilities Available Underground Utilities
View Y/N No
Roof Type Composition
Garage Yes
Private Pool No
Building
Lot Description Sloped
Faces GPS for best directions.......Sigman Rd to Farmer Rd to Lester Rd to Royal Lake Estates. Please do not walk the lot for your safety
Sewer Septic Tank
Water Public
Structure Type Stone,Brick
New Construction Yes
Schools
Elementary Schools Shoal Creek
Middle Schools Edwards
High Schools Heritage
Others
HOA Fee Include Other
Tax ID 0210010100
Security Features Carbon Monoxide Detector(s),Smoke Detector(s)
Acceptable Financing Cash, Conventional
Listing Terms Cash, Conventional
Special Listing Condition New Construction
Read Less Info
Want to know what your home might be worth? Contact us for a FREE valuation!

Our team is ready to help you sell your home for the highest possible price ASAP

© 2025 Georgia Multiple Listing Service. All Rights Reserved.
"My job is to find and attract mastery-based agents to the office, protect the culture, and make sure everyone is happy! "

