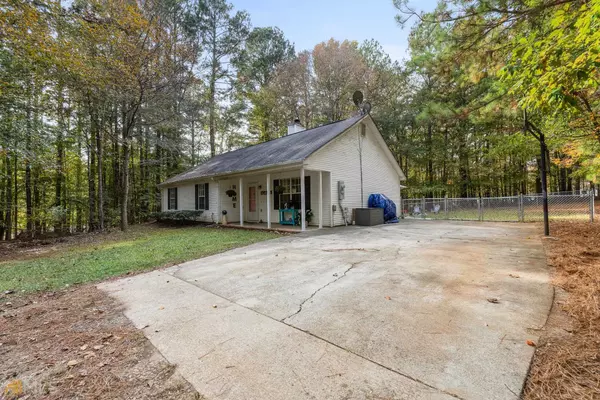$217,500
$220,000
1.1%For more information regarding the value of a property, please contact us for a free consultation.
3 Beds
2 Baths
1,210 SqFt
SOLD DATE : 11/30/2022
Key Details
Sold Price $217,500
Property Type Single Family Home
Sub Type Single Family Residence
Listing Status Sold
Purchase Type For Sale
Square Footage 1,210 sqft
Price per Sqft $179
Subdivision Steele Branch Estate
MLS Listing ID 20083354
Sold Date 11/30/22
Style Ranch
Bedrooms 3
Full Baths 2
HOA Y/N No
Originating Board Georgia MLS 2
Year Built 1998
Annual Tax Amount $1,920
Tax Year 2022
Lot Size 1.440 Acres
Acres 1.44
Lot Dimensions 1.44
Property Description
If you're looking for privacy, then this 1.44 acre property might just be what youre wanting! Nestled in the back of this subdivision at the end of the cul-de-sac sits an adorable 3 bedroom/2 bathroom ranch home. Completely surrounded by trees allows for you to unwind and relax so easily. Spacious front yard for gatherings and a fenced in backyard for kids or pets to play in. Need some place to store some belongings? There is a shed out back! Sip your coffee on your rocking-chair front porch and listen to the birds chirp and the leaves fall. You will feel at home the minute you enter the home. The interior is warm and cozy! Featuring vaulted ceilings, fireplace, large walk-in laundry room, dining area with doors leading out back, and master with en suite bath. New roof to be installed before closing, how awesome is that? You even have the choice of color. As if this home couldn't get any better, it is located in a 100% financing/USDA area. What does that mean? It means, you may be able to move-in without a down payment! Call to schedule your own personal tour or to get our preferred lender's information to snag some extra buyer incentives!
Location
State GA
County Henry
Rooms
Other Rooms Outbuilding
Basement None
Interior
Interior Features Master On Main Level
Heating Electric, Central
Cooling Electric, Ceiling Fan(s), Central Air
Flooring Carpet, Other
Fireplaces Number 1
Fireplaces Type Living Room
Equipment Satellite Dish
Fireplace Yes
Appliance Dishwasher, Microwave, Oven/Range (Combo)
Laundry In Hall
Exterior
Parking Features Parking Pad, Side/Rear Entrance
Fence Fenced, Back Yard, Chain Link
Community Features None
Utilities Available Cable Available, Electricity Available, High Speed Internet, Phone Available
View Y/N Yes
View Seasonal View
Roof Type Composition
Garage No
Private Pool No
Building
Lot Description Cul-De-Sac, Private
Faces From Hwy 20: turn onto Rocky Creek Rd by the red barn, go straight at red light intersection at Hampton Locust Grove Rd, turn left onto S Hampton Rd, turn right onto Steele Branch Dr, turn right at stop sign onto Steele Branch Ct, and driveway will be at the end of the cul-de-sac. Driveway is directly to the right of the RE/MAX sign.
Foundation Slab
Sewer Septic Tank
Water Public
Structure Type Vinyl Siding
New Construction No
Schools
Elementary Schools Rocky Creek
Middle Schools Hampton
High Schools Hampton
Others
HOA Fee Include None
Tax ID 041A01021000
Acceptable Financing Cash, Conventional, FHA, VA Loan, USDA Loan
Listing Terms Cash, Conventional, FHA, VA Loan, USDA Loan
Special Listing Condition Resale
Read Less Info
Want to know what your home might be worth? Contact us for a FREE valuation!

Our team is ready to help you sell your home for the highest possible price ASAP

© 2025 Georgia Multiple Listing Service. All Rights Reserved.
"My job is to find and attract mastery-based agents to the office, protect the culture, and make sure everyone is happy! "






