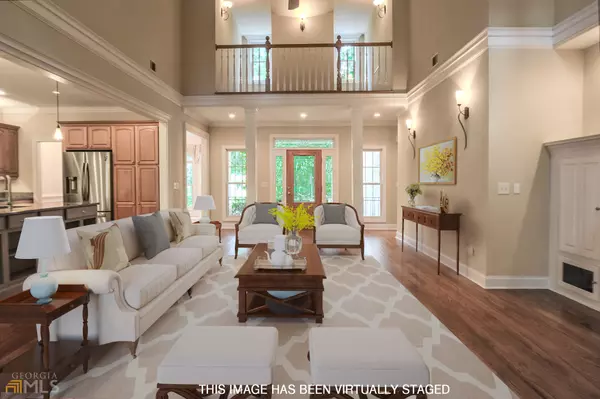Bought with Mark L. Mahaffey • Mark Mahaffey & Associates R/E
$525,000
$500,000
5.0%For more information regarding the value of a property, please contact us for a free consultation.
5 Beds
3.5 Baths
4,497 SqFt
SOLD DATE : 11/28/2022
Key Details
Sold Price $525,000
Property Type Single Family Home
Sub Type Single Family Residence
Listing Status Sold
Purchase Type For Sale
Square Footage 4,497 sqft
Price per Sqft $116
Subdivision Ashton Place
MLS Listing ID 10102300
Sold Date 11/28/22
Style Brick 4 Side,Traditional
Bedrooms 5
Full Baths 3
Half Baths 1
Construction Status Resale
HOA Fees $500
HOA Y/N Yes
Year Built 2003
Annual Tax Amount $5,823
Tax Year 2021
Lot Size 0.485 Acres
Property Description
The perfect combination of welcoming and elegant, 210 Ashbrook Way in popular Ashton Place will fill you with the good vibes you've been waiting for. Abundant space and curb appeal, this 5BR, 3.5BA home is a delight inside and out. From the time you cross the threshold, you'll appreciate the quality within. Soaring ceilings with dormer windows, an abundance of heavy trim and a perfectly situated sunroom fill the main level with visual appeal and ambient light. Your only hard decision here is where you'll spend the most time. Will you snuggle in front of the stone fireplace, luxuriate in the sunroom behind the privacy of the wooded landscape, or will you hide away in your creative zone downstairs in the workshop? Perhaps your forte is creating in the kitchen? You'll love the oversized island with storage and will appreciate the efficient arrangement of this lovely space. You'll also love serving guests in your gorgeous dining room. That ceiling! Those windows! Love, love it all. Your owner's suite is secreted away on one side of this spacious home, a deep tray ceiling, tall windows and deck access creating a space into which you'll love to retreat at the end of the day. Your owner's bath is lovely, with a large tub to soak in and a walk-in shower. Outside the owner's suite is a set of carpeted stairs leading to a bonus bedroom that would be equally wonderful as private office. Through the main living space and to the other side of the home, three guest rooms share a full bath, while another full bath can be found down the stairs in the media room/basement area. What a versatile (heated/cooled!!) space! This can also be a bedroom as there is abundant storage and a full bath or convert the workshop through the French doors into an apartment. Outside, a fully fenced back yard includes a sweet sitting area and a water feature. Super close to UGA Vet school and to downtown Athens, the lovely community of Ashton Place is convenient to everything you love about Athens.
Location
State GA
County Clarke
Rooms
Basement Bath Finished, Exterior Entry, Full, Interior Entry
Main Level Bedrooms 4
Interior
Interior Features Double Vanity, High Ceilings, Master On Main Level, Separate Shower, Split Bedroom Plan, Tile Bath, Tray Ceiling(s), Vaulted Ceiling(s), Walk-In Closet(s)
Heating Electric
Cooling Electric
Flooring Carpet, Hardwood, Tile
Fireplaces Number 1
Exterior
Exterior Feature Other
Parking Features Attached, Garage, Off Street, Side/Rear Entrance
Garage Spaces 2.0
Fence Back Yard, Fenced
Community Features Pool
Utilities Available Cable Available, High Speed Internet, Sewer Connected, Underground Utilities
Roof Type Composition
Building
Story One and One Half
Sewer Public Sewer
Level or Stories One and One Half
Structure Type Other
Construction Status Resale
Schools
Elementary Schools Barnett Shoals
Middle Schools Hilsman
High Schools Cedar Shoals
Others
Financing Conventional
Read Less Info
Want to know what your home might be worth? Contact us for a FREE valuation!

Our team is ready to help you sell your home for the highest possible price ASAP

© 2024 Georgia Multiple Listing Service. All Rights Reserved.
"My job is to find and attract mastery-based agents to the office, protect the culture, and make sure everyone is happy! "






