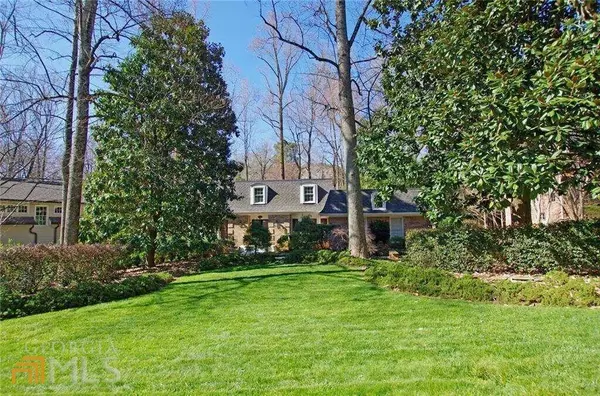$562,500
$599,000
6.1%For more information regarding the value of a property, please contact us for a free consultation.
4 Beds
2.5 Baths
3,499 SqFt
SOLD DATE : 11/22/2022
Key Details
Sold Price $562,500
Property Type Single Family Home
Sub Type Single Family Residence
Listing Status Sold
Purchase Type For Sale
Square Footage 3,499 sqft
Price per Sqft $160
Subdivision Mount Vernon Springs
MLS Listing ID 10103096
Sold Date 11/22/22
Style Brick 4 Side,Traditional
Bedrooms 4
Full Baths 2
Half Baths 1
HOA Y/N No
Originating Board Georgia MLS 2
Year Built 1968
Annual Tax Amount $5,535
Tax Year 2021
Lot Size 0.400 Acres
Acres 0.4
Lot Dimensions 17424
Property Description
****** Move-in Ready-Check, Primo Dunwoody Location-Check, Killer Backyard-Check, Finished Basement-Check, Excellent Schools-Check. Meticulously Maintained, Updated & Refreshed Brick Home nestled on a gorgeous lot with exquisite mature landscaping, deck patio, wooded area....and all relatively low maintenance! Much larger than what meets the eye from the street. The home features large bright rooms, gleaming hardwood Floors on first and second levels, tremendous natural light, intricate Dentil moldings and more. Updated Kitchen with view of Fireside Family Room and French door leading to deck and Private backyard, White Kitchen with Granite Countertops and Stainless-Steel Appliances. Renovated Master Bath with Double Vanities, Soaking Tub and Separate Shower. Spacious Finished Basement with Workshop. Run, this one is a gem!
Location
State GA
County Dekalb
Rooms
Basement Daylight, Interior Entry, Exterior Entry, Finished, Full
Interior
Interior Features Walk-In Closet(s)
Heating Natural Gas, Central, Forced Air
Cooling Ceiling Fan(s), Central Air
Flooring Hardwood, Carpet, Laminate
Fireplaces Number 1
Fireplaces Type Gas Starter, Masonry, Gas Log
Fireplace Yes
Appliance Gas Water Heater, Dryer, Washer, Dishwasher, Disposal, Microwave, Refrigerator
Laundry Mud Room
Exterior
Exterior Feature Gas Grill
Parking Features Attached, Garage Door Opener, Garage, Kitchen Level
Fence Fenced, Back Yard, Wood
Community Features None
Utilities Available Cable Available, Electricity Available, High Speed Internet, Natural Gas Available, Phone Available, Sewer Available, Water Available
Waterfront Description No Dock Or Boathouse,Creek
View Y/N Yes
View City
Roof Type Composition
Garage Yes
Private Pool No
Building
Lot Description Level, Private
Faces From Dunwoody Village Northeast to Mr. Vernon Road to right on Mt. Vernon Way, right on Vernon Springs Drive, House on the right.
Foundation Block
Sewer Public Sewer
Water Public
Structure Type Brick
New Construction No
Schools
Elementary Schools Vanderlyn
Middle Schools Peachtree
High Schools Dunwoody
Others
HOA Fee Include None
Tax ID 18 367 09 033
Security Features Carbon Monoxide Detector(s)
Special Listing Condition Resale
Read Less Info
Want to know what your home might be worth? Contact us for a FREE valuation!

Our team is ready to help you sell your home for the highest possible price ASAP

© 2025 Georgia Multiple Listing Service. All Rights Reserved.
"My job is to find and attract mastery-based agents to the office, protect the culture, and make sure everyone is happy! "






