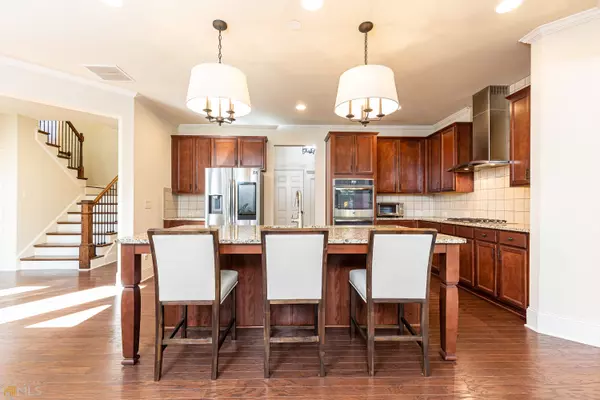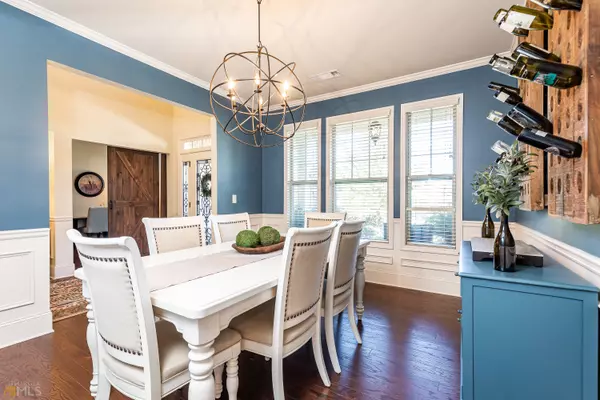$635,000
$650,000
2.3%For more information regarding the value of a property, please contact us for a free consultation.
5 Beds
4.5 Baths
4,094 SqFt
SOLD DATE : 11/18/2022
Key Details
Sold Price $635,000
Property Type Single Family Home
Sub Type Single Family Residence
Listing Status Sold
Purchase Type For Sale
Square Footage 4,094 sqft
Price per Sqft $155
Subdivision Pleasant Manor Estates
MLS Listing ID 10098274
Sold Date 11/18/22
Style Brick Front,Craftsman
Bedrooms 5
Full Baths 4
Half Baths 1
Construction Status Resale
HOA Fees $420
HOA Y/N Yes
Year Built 2014
Annual Tax Amount $4,469
Tax Year 2021
Lot Size 0.500 Acres
Property Description
Luxury Meets Tranquility in this Immaculate, Cul-De-Sac Home. Convenient and Desirable Location just Minutes from the New Cumming City Center and Sawnee Mountain! Meticulously Maintained and Landscaped A1/2 Acre Lot + Beautiful and Highly Functional Designed Floor Plan Make this Home, with its Charming Covered Front Porch, an Ultimate Retreat. One of the Largest Lots & Homes in the Neighborhood. Newer Construction Brick Home with Numerous Upgrades in Swim Community. Side Entry 3 Car Garage, 5 Bedroom/4.5 Bathroom Oakwood Floor-Plan. This Home Boasts a Junior Suite on the First Level and Primary Suite on Second Floor. Junior Suite is Perfect for an In-Law Suite/Apartment or could be used as Primary Bedroom if Master on Main is Preferred. First Floor Features a Study/Office w/Custom Built-In Bookshelves, Custom Lighting, Barn Doors, and Stone Fireplace. Formal Dining Room w/Coffered Ceilings & Butleras Pantry Option or Dry Bar. Expansive 2-Story Family Room Overlooking the New Outdoor Living Addition. High Ceilings Throughout. Huge Gourmet Kitchen with Tons of Cabinet Space, Oversized Eat-In Island, Vented S/S Hood, and Bay Breakfast Room. SS Appliances, Granite Countertops, Double Ovens, & Walk-in Pantry w/Custom Shelving. Mudroom for Ease of Entry and Storage. Warm and Inviting Keeping Room off Kitchen w/Fireplace & Coffered Ceilings. Updated Light Fixtures & Newly Installed Recessed Lighting Throughout. Exterior Home Addition Features a Beautiful Outdoor Screened Living Space Perfect for Your Morning Coffee or Watching Your Favorite Sports Team. Year-Round Use with Custom Fireplace. Front Covered Porch and Back Patio. Perfect Outdoor Space for Entertaining. Professionally Landscaped Grounds, Tree-Lined for Privacy, Blackberry Bushes, Raised Garden Beds, Irrigation System, and Fire Pit. Upstairs You Will Find an Oversized Primary Suite w/Tray Ceilings, a Large Sitting Area, Spa Bathroom, Dual Vanities, Granite Countertops, Separate Shower & Tub, Dual Showerheads, and Large Walk-In His/Her Closets. 3 Additional Sizable Bedrooms w/Large Closets & 2 Full Baths on 2nd Floor. Numerous Possibilities w/5th Bedroom (Ex. Home Gym.) Full-Sized Laundry Room Conveniently Located Outside Primary Suite. Dual Zoned HVAC with UV Light Air Purifiers for Improved Indoor Air Quality. Convenient Location to Shopping, Grocery, Restaurants, Coffee shop, and More. Excellent Forsyth County Top Rated Schools. Community Amenities include Gated Pool, Covered Cabana, Playground, Sidewalks, and Social Committee. This is THE Move-In Ready Home That You Have Been Waiting For!
Location
State GA
County Forsyth
Rooms
Basement None
Main Level Bedrooms 1
Interior
Interior Features Tray Ceiling(s), High Ceilings, Double Vanity, Pulldown Attic Stairs, Walk-In Closet(s), In-Law Floorplan, Master On Main Level
Heating Natural Gas, Central, Forced Air, Zoned
Cooling Ceiling Fan(s), Central Air, Zoned
Flooring Hardwood, Tile, Carpet
Fireplaces Number 2
Fireplaces Type Living Room, Other, Factory Built, Gas Starter, Gas Log
Exterior
Exterior Feature Other
Parking Features Garage, Kitchen Level, Side/Rear Entrance
Garage Spaces 3.0
Community Features Playground, Pool, Sidewalks, Street Lights, Walk To Schools
Utilities Available Underground Utilities, Cable Available, Electricity Available, High Speed Internet, Natural Gas Available, Phone Available, Sewer Available, Water Available
Roof Type Composition
Building
Story Two
Foundation Slab
Sewer Public Sewer
Level or Stories Two
Structure Type Other
Construction Status Resale
Schools
Elementary Schools Poole'S Mill
Middle Schools Liberty
High Schools West Forsyth
Others
Acceptable Financing Conventional, FHA, VA Loan
Listing Terms Conventional, FHA, VA Loan
Financing Conventional
Read Less Info
Want to know what your home might be worth? Contact us for a FREE valuation!

Our team is ready to help you sell your home for the highest possible price ASAP

© 2024 Georgia Multiple Listing Service. All Rights Reserved.
"My job is to find and attract mastery-based agents to the office, protect the culture, and make sure everyone is happy! "






