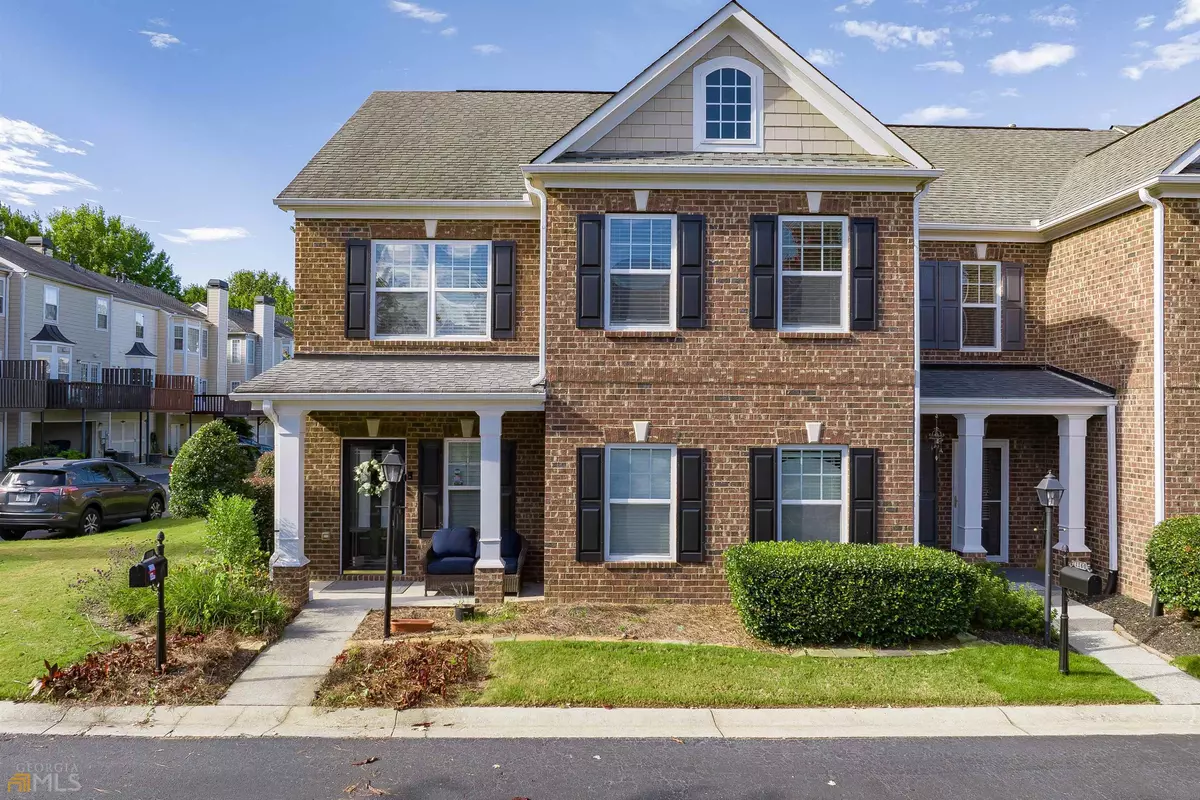$440,000
$445,000
1.1%For more information regarding the value of a property, please contact us for a free consultation.
3 Beds
2.5 Baths
2,052 SqFt
SOLD DATE : 11/10/2022
Key Details
Sold Price $440,000
Property Type Townhouse
Sub Type Townhouse
Listing Status Sold
Purchase Type For Sale
Square Footage 2,052 sqft
Price per Sqft $214
Subdivision Suwanee Station
MLS Listing ID 20077850
Sold Date 11/10/22
Style Brick 3 Side,Craftsman
Bedrooms 3
Full Baths 2
Half Baths 1
HOA Fees $1,428
HOA Y/N Yes
Originating Board Georgia MLS 2
Year Built 2006
Annual Tax Amount $3,605
Tax Year 2020
Lot Size 3,484 Sqft
Acres 0.08
Lot Dimensions 3484.8
Property Description
Fabulously updated end unit townhouse that features an incredible two story family room with an upstairs loft, new premium LVP flooring, upgraded custom kitchen cabinets, updated kitchen appliances including the fridge and washer/dryer, double oven, elaborate woodwork throughout the home, kitchen level garage, master on the main level plus two sizable bedrooms upstairs, new vanities and updates to the bathrooms, custom shelving in the garage, custom California Closet shelving in master bedroom and upstairs closets, and more! Don't miss out on this home in the popular Suwanee Station community that is close to everything you might need, and right around the corner from the award winning Suwanee Town Center that draws crowds from all over metro Atlanta to the fun events and concerts including the annual Suwanee Fest held the third weekend of September.
Location
State GA
County Gwinnett
Rooms
Basement None
Dining Room Separate Room
Interior
Interior Features High Ceilings, Double Vanity, Soaking Tub, Separate Shower, Tile Bath, Walk-In Closet(s), Master On Main Level
Heating Natural Gas, Central
Cooling Ceiling Fan(s), Central Air
Flooring Tile, Other
Fireplaces Number 1
Fireplaces Type Family Room
Fireplace Yes
Appliance Gas Water Heater, Dryer, Washer, Dishwasher, Double Oven, Disposal, Microwave, Oven/Range (Combo), Refrigerator, Stainless Steel Appliance(s)
Laundry In Kitchen
Exterior
Parking Features Attached, Garage, Kitchen Level
Community Features Clubhouse, Playground, Pool, Street Lights
Utilities Available Underground Utilities, Cable Available, Sewer Connected, Electricity Available, High Speed Internet, Natural Gas Available, Phone Available, Sewer Available, Water Available
View Y/N No
Roof Type Composition
Garage Yes
Private Pool No
Building
Lot Description Corner Lot, Level
Faces From McGinnis Ferry go Left onto Scales, Right onto Lake Point Blvd, Left onto Lake Point Way, follow around to 1138.
Foundation Slab
Sewer Public Sewer
Water Public
Structure Type Concrete,Brick
New Construction No
Schools
Elementary Schools Burnette
Middle Schools Richard Hull
High Schools Peachtree Ridge
Others
HOA Fee Include Maintenance Grounds,Management Fee,Swimming,Tennis
Tax ID R7209 334
Special Listing Condition Updated/Remodeled
Read Less Info
Want to know what your home might be worth? Contact us for a FREE valuation!

Our team is ready to help you sell your home for the highest possible price ASAP

© 2025 Georgia Multiple Listing Service. All Rights Reserved.
"My job is to find and attract mastery-based agents to the office, protect the culture, and make sure everyone is happy! "






