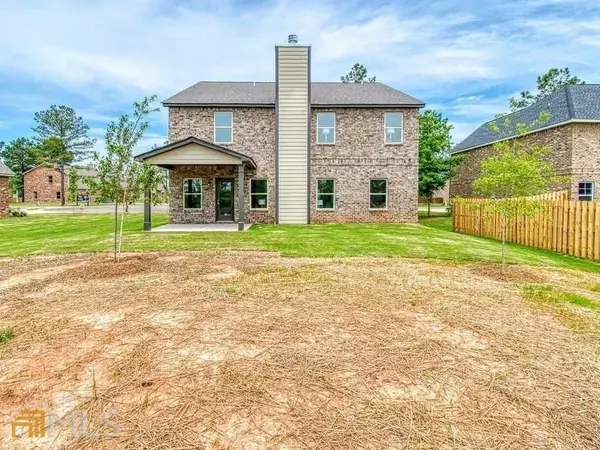$388,122
$379,900
2.2%For more information regarding the value of a property, please contact us for a free consultation.
5 Beds
3 Baths
3,190 SqFt
SOLD DATE : 10/20/2022
Key Details
Sold Price $388,122
Property Type Single Family Home
Sub Type Single Family Residence
Listing Status Sold
Purchase Type For Sale
Square Footage 3,190 sqft
Price per Sqft $121
Subdivision Hawks Nest
MLS Listing ID 20068373
Sold Date 10/20/22
Style Brick 4 Side,Traditional
Bedrooms 5
Full Baths 3
HOA Fees $200
HOA Y/N Yes
Originating Board Georgia MLS 2
Year Built 2020
Annual Tax Amount $4,200
Tax Year 2022
Lot Size 9,583 Sqft
Acres 0.22
Lot Dimensions 9583.2
Property Sub-Type Single Family Residence
Property Description
Is that a master suite or a studio apartment?! This beautiful all brick Everest III plan by DRB Group Georgia LLC is the model home/sales center at Hawk's Nest and it features more square footage. Home has 5 bedrooms with 3 full bathrooms, guest bedroom and bath on 1st floor, 4 bedrooms on the 2nd floor - including the huge master suite with sitting area. This home also features walk-in closets, granite counter tops throughout, tile back splash in the kitchen, luxury vinyl plank flooring on first floor, tile master bath, covered back patio, sodded front and back yard and sprinkler system! Photos are similar to plan.
Location
State GA
County Houston
Rooms
Basement None
Dining Room Dining Rm/Living Rm Combo
Interior
Interior Features Tray Ceiling(s), High Ceilings, Double Vanity, Soaking Tub, Separate Shower, Tile Bath, Walk-In Closet(s)
Heating Wood, Electric, Central, Heat Pump
Cooling Electric, Ceiling Fan(s), Central Air, Heat Pump
Flooring Tile, Carpet
Fireplaces Number 1
Fireplaces Type Family Room, Factory Built
Fireplace Yes
Appliance Electric Water Heater, Dishwasher, Ice Maker, Microwave, Oven/Range (Combo), Stainless Steel Appliance(s)
Laundry Upper Level
Exterior
Exterior Feature Sprinkler System
Parking Features Attached, Garage
Garage Spaces 2.0
Community Features Playground, Sidewalks, Street Lights, Walk To Schools, Near Shopping
Utilities Available Cable Available
View Y/N No
Roof Type Tile
Total Parking Spaces 2
Garage Yes
Private Pool No
Building
Lot Description Level
Faces South Houston Lake Rd to Hwy 127. Turn left onto Hwy 127, go down to first light and turn right on Wingfield (right at Matt Arthur), turn right onto Hawks Nest Drive. OR GPS model home/office address - 104 Farrow Court, Perry GA.
Foundation Slab
Sewer Public Sewer
Water Public
Structure Type Aluminum Siding
New Construction Yes
Schools
Elementary Schools Matt Arthur
Middle Schools Perry
High Schools Veterans
Others
HOA Fee Include Maintenance Grounds,Management Fee
Tax ID 0P0750 144000
Acceptable Financing Cash, Conventional, FHA, VA Loan, Other, USDA Loan
Listing Terms Cash, Conventional, FHA, VA Loan, Other, USDA Loan
Special Listing Condition New Construction
Read Less Info
Want to know what your home might be worth? Contact us for a FREE valuation!

Our team is ready to help you sell your home for the highest possible price ASAP

© 2025 Georgia Multiple Listing Service. All Rights Reserved.
"My job is to find and attract mastery-based agents to the office, protect the culture, and make sure everyone is happy! "






