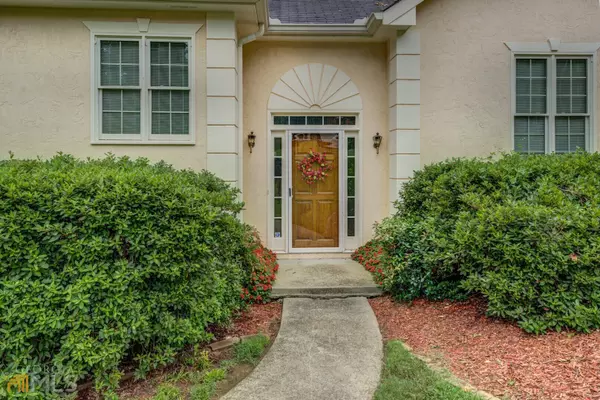$340,000
$340,000
For more information regarding the value of a property, please contact us for a free consultation.
4 Beds
3 Baths
2,908 SqFt
SOLD DATE : 11/01/2022
Key Details
Sold Price $340,000
Property Type Single Family Home
Sub Type Single Family Residence
Listing Status Sold
Purchase Type For Sale
Square Footage 2,908 sqft
Price per Sqft $116
Subdivision Amherst Chase
MLS Listing ID 10096266
Sold Date 11/01/22
Style European,Traditional
Bedrooms 4
Full Baths 3
HOA Y/N No
Originating Board Georgia MLS 2
Year Built 1989
Annual Tax Amount $1,953
Tax Year 2021
Lot Size 0.270 Acres
Acres 0.27
Lot Dimensions 11761.2
Property Description
Gorgeous! Amazing One Owner Split foyer on full finished Basement! Grand two story entrance to Open Family room & Formal Dining room. Spacious Eat in Kitchen w/ breakfast bar over looks yard full of nature! Split bedroom plan has two bedrooms & bath on one side and Owners suite on other side! Owners suite boasts garden tub, and sep shower and large walk-in closet. HUGE BASEMENT is a complete Mother In-law Suite w/ separate bedroom, full bath and Huge closet. Separate Den/ Man Cave/Rec room. Private yard is fenced, perfect for pets and kids. Award winning schools and just min to I-20, shopping, and eateries!
Location
State GA
County Rockdale
Rooms
Basement Finished Bath, Daylight, Interior Entry, Exterior Entry, Finished, Full
Dining Room Separate Room
Interior
Interior Features Tray Ceiling(s), Entrance Foyer, Soaking Tub, Separate Shower, Walk-In Closet(s), In-Law Floorplan, Master On Main Level, Split Bedroom Plan, Split Foyer
Heating Natural Gas, Central
Cooling Electric, Ceiling Fan(s), Central Air, Zoned
Flooring Carpet, Other
Fireplaces Number 1
Fireplaces Type Family Room, Living Room, Gas Starter, Masonry
Fireplace Yes
Appliance Gas Water Heater, Dishwasher, Microwave, Oven/Range (Combo)
Laundry In Kitchen
Exterior
Parking Features Attached, Garage Door Opener, Garage, Side/Rear Entrance
Fence Fenced, Back Yard, Chain Link
Community Features None
Utilities Available Cable Available, Electricity Available, High Speed Internet, Natural Gas Available, Phone Available, Sewer Available, Water Available
View Y/N No
Roof Type Composition
Garage Yes
Private Pool No
Building
Lot Description Cul-De-Sac, Sloped
Faces I-20 E to exit 82 turn R onto Hwy 138. Follow Hwy 138 as it turns right. Left onto Amherst. First L onto Amherst Trail. House at end of cul de sac. Supra on front door.
Foundation Block
Sewer Public Sewer
Water Public
Structure Type Synthetic Stucco
New Construction No
Schools
Elementary Schools Sims
Middle Schools Edwards
High Schools Heritage
Others
HOA Fee Include None
Tax ID 046A010258
Security Features Smoke Detector(s)
Acceptable Financing Cash, Conventional, FHA, VA Loan
Listing Terms Cash, Conventional, FHA, VA Loan
Special Listing Condition Resale
Read Less Info
Want to know what your home might be worth? Contact us for a FREE valuation!

Our team is ready to help you sell your home for the highest possible price ASAP

© 2025 Georgia Multiple Listing Service. All Rights Reserved.
"My job is to find and attract mastery-based agents to the office, protect the culture, and make sure everyone is happy! "






