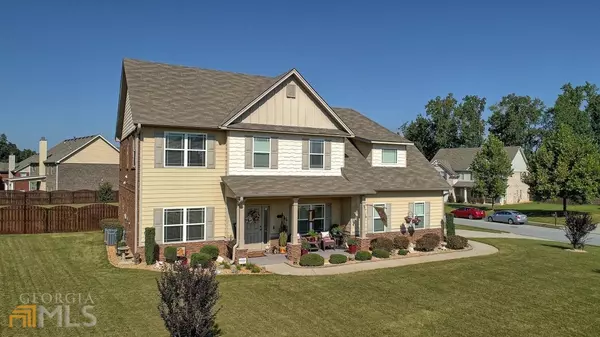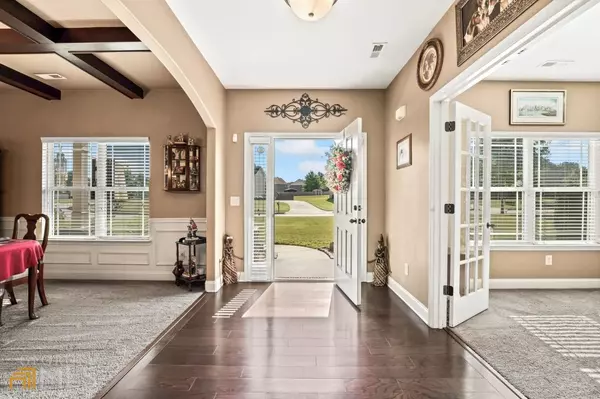$456,000
$445,000
2.5%For more information regarding the value of a property, please contact us for a free consultation.
4 Beds
3.5 Baths
3,620 SqFt
SOLD DATE : 10/28/2022
Key Details
Sold Price $456,000
Property Type Single Family Home
Sub Type Single Family Residence
Listing Status Sold
Purchase Type For Sale
Square Footage 3,620 sqft
Price per Sqft $125
Subdivision Tapestry Park
MLS Listing ID 10093368
Sold Date 10/28/22
Style Brick/Frame,Traditional
Bedrooms 4
Full Baths 3
Half Baths 1
HOA Fees $300
HOA Y/N Yes
Originating Board Georgia MLS 2
Year Built 2013
Annual Tax Amount $4,601
Tax Year 2021
Lot Size 0.500 Acres
Acres 0.5
Lot Dimensions 21780
Property Description
Welcome home!! 4br/3.5ba (w/ Optional 5th Br/Office on the Main) Laundry/Mudroom, Family room w/ fireplace, kitchen/breakfast and keeping room w/hardwood floors, Spacious Owners suite w/ large sitting area, trey ceilings, en suite with his and her vanities, separate tiled shower and bath w/ large Walkin closet, Manicured corner lot w/ fence backyard and covered patio perfect for entertaining.
Location
State GA
County Henry
Rooms
Other Rooms Outbuilding
Basement None
Dining Room Separate Room
Interior
Interior Features Tray Ceiling(s), Double Vanity, Soaking Tub, Separate Shower, Walk-In Closet(s)
Heating Natural Gas, Central, Zoned
Cooling Electric, Ceiling Fan(s), Central Air, Zoned
Flooring Hardwood, Tile, Carpet
Fireplaces Number 1
Fireplaces Type Family Room, Factory Built, Gas Starter
Fireplace Yes
Appliance Dishwasher, Microwave, Oven/Range (Combo), Stainless Steel Appliance(s)
Laundry Mud Room
Exterior
Parking Features Attached, Garage Door Opener, Garage
Garage Spaces 2.0
Fence Fenced
Community Features Sidewalks, Street Lights
Utilities Available Sewer Connected, Electricity Available, Natural Gas Available, Sewer Available, Water Available
View Y/N No
Roof Type Composition
Total Parking Spaces 2
Garage Yes
Private Pool No
Building
Lot Description Corner Lot
Faces I-75S EXIT 221 (JONESBORO ROAD) EAST TO THE McDonough SQUARE FOLLOW HWY. 81 EAST THROUGH THE SQUARE, TRAVEL APPROXIMATELY 6 MILES TO N. OLA ROAD, LEFT ON N. OLA ROAD, COMMUNITY ON LEFT.
Foundation Slab
Sewer Public Sewer
Water Public
Structure Type Stone
New Construction No
Schools
Elementary Schools Ola
Middle Schools Ola
High Schools Ola
Others
HOA Fee Include Management Fee,Reserve Fund
Tax ID 155B01019000
Security Features Smoke Detector(s)
Acceptable Financing Cash, Conventional, FHA, VA Loan
Listing Terms Cash, Conventional, FHA, VA Loan
Special Listing Condition Resale
Read Less Info
Want to know what your home might be worth? Contact us for a FREE valuation!

Our team is ready to help you sell your home for the highest possible price ASAP

© 2025 Georgia Multiple Listing Service. All Rights Reserved.
"My job is to find and attract mastery-based agents to the office, protect the culture, and make sure everyone is happy! "






