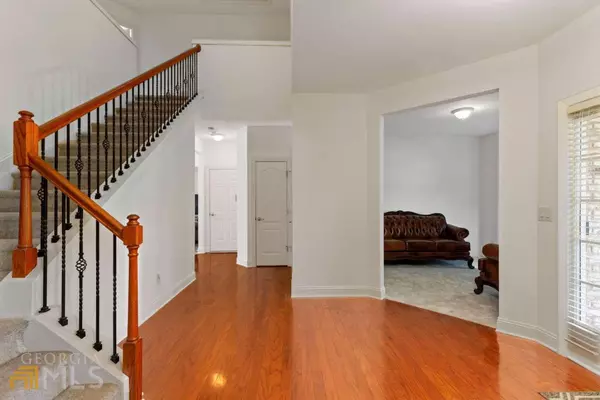$650,000
$650,000
For more information regarding the value of a property, please contact us for a free consultation.
5 Beds
4.5 Baths
4,986 SqFt
SOLD DATE : 10/19/2022
Key Details
Sold Price $650,000
Property Type Single Family Home
Sub Type Single Family Residence
Listing Status Sold
Purchase Type For Sale
Square Footage 4,986 sqft
Price per Sqft $130
Subdivision The Lakes At Sugarloaf
MLS Listing ID 10088822
Sold Date 10/19/22
Style Brick 3 Side,Traditional
Bedrooms 5
Full Baths 4
Half Baths 1
HOA Fees $1,000
HOA Y/N Yes
Originating Board Georgia MLS 2
Year Built 2010
Annual Tax Amount $1,932
Tax Year 2021
Lot Size 0.350 Acres
Acres 0.35
Lot Dimensions 15246
Property Description
Exceptional 5bd/4.5ba home located within the GATED swim/tennis community of The Lakes at Sugarloaf. Gorgeous 3-sided brick exterior with flat driveway and 2 car attached parking. Bonus cul-de-sac lot with pristine landscaping and charming front porch, perfect for sipping your morning coffee. You are welcomed into the home by a gorgeous, light filled foyer and hardwood floors. Living room is off to the left leading to the dining room and a private office space is to the right. The entire first level has fresh paint and brand new carpeting. Straight ahead you will find the open concept, eat-in kitchen complete with large center island, granite countertops, and SS appliances. The kitchen flows effortlessly into the cozy fireside family room, where you can relax with a book or cheer on your favorite sports team while you cook dinner. Double doors head out to the expansive back deck and private yard. Upstairs you will find 4 bedrooms and 3 full baths, all freshly painted and carpeted. The oversized Owner's Suite includes tray ceilings and an attached bath fully equipped with a soaking tub, separate shower, his/her sinks, and an enormous walk-in closet of your dreams. Make way to the downstairs level complete with a full bath, bedroom, additional bonus room, and exterior access. Could be used as an in-law suite or just your own personal entertainment space! Newer hot water heater and HVAC units. Great school district, plus, located just minutes from downtown Duluth and I-85! Don't miss out on all this beautiful home and community has to offer!
Location
State GA
County Gwinnett
Rooms
Basement Daylight, Finished
Dining Room Separate Room
Interior
Interior Features High Ceilings, Soaking Tub, Walk-In Closet(s)
Heating Central
Cooling Central Air, Zoned
Flooring Hardwood, Carpet
Fireplaces Number 1
Fireplaces Type Family Room, Gas Log
Fireplace Yes
Appliance Gas Water Heater, Washer, Dishwasher, Double Oven, Disposal, Refrigerator
Laundry Upper Level
Exterior
Parking Features Garage
Garage Spaces 2.0
Community Features Gated, Playground, Pool, Tennis Court(s), Near Shopping
Utilities Available Cable Available, Electricity Available, Natural Gas Available, Sewer Available, Water Available
View Y/N No
Roof Type Other
Total Parking Spaces 2
Garage Yes
Private Pool No
Building
Lot Description Cul-De-Sac
Faces Use GPS
Sewer Public Sewer
Water Public
Structure Type Concrete,Brick
New Construction No
Schools
Elementary Schools M H Mason
Middle Schools Richard Hull
High Schools Peachtree Ridge
Others
HOA Fee Include Swimming,Tennis
Tax ID R7200 162
Security Features Carbon Monoxide Detector(s),Smoke Detector(s)
Special Listing Condition Resale
Read Less Info
Want to know what your home might be worth? Contact us for a FREE valuation!

Our team is ready to help you sell your home for the highest possible price ASAP

© 2025 Georgia Multiple Listing Service. All Rights Reserved.
"My job is to find and attract mastery-based agents to the office, protect the culture, and make sure everyone is happy! "






