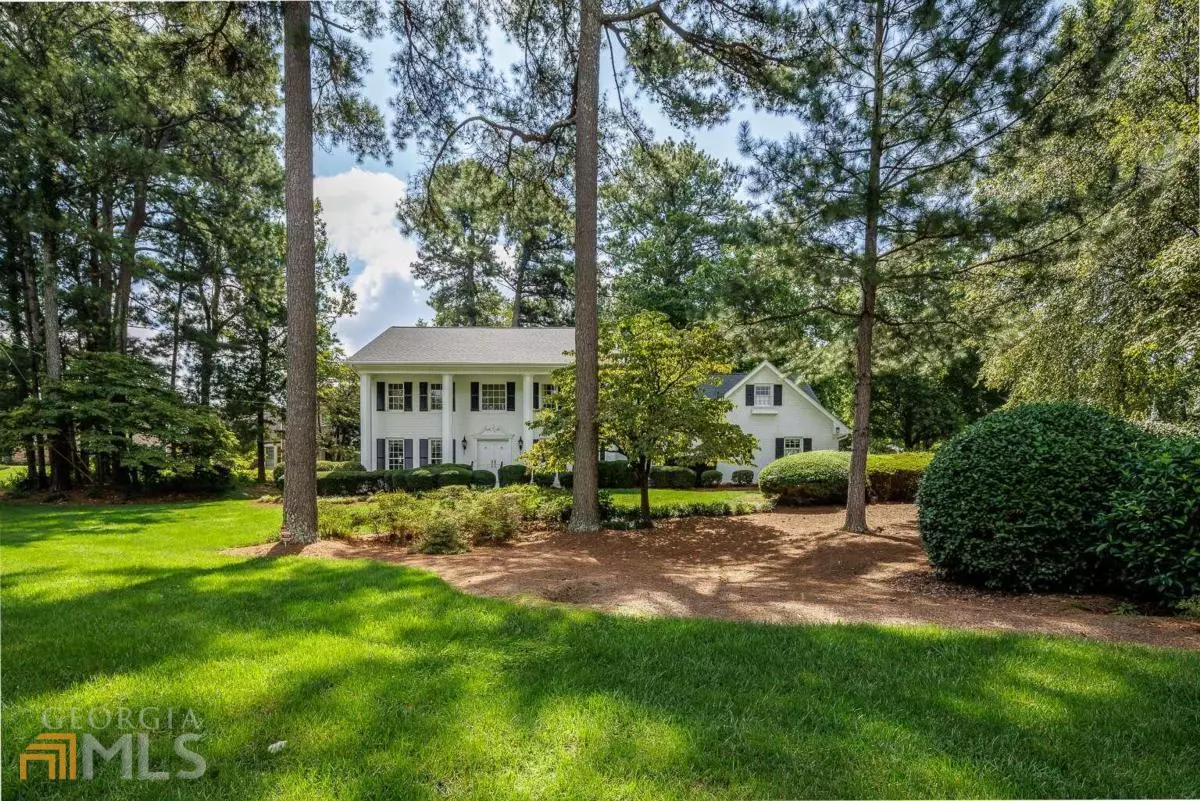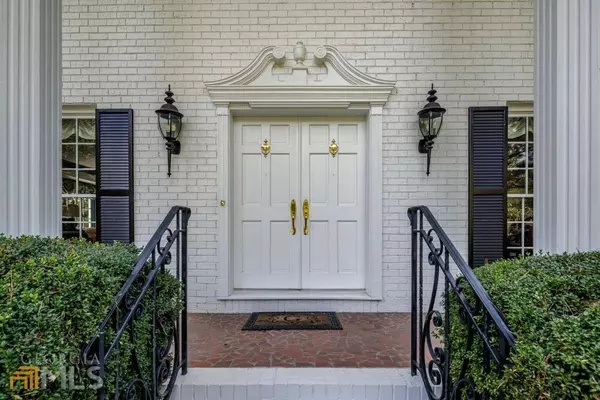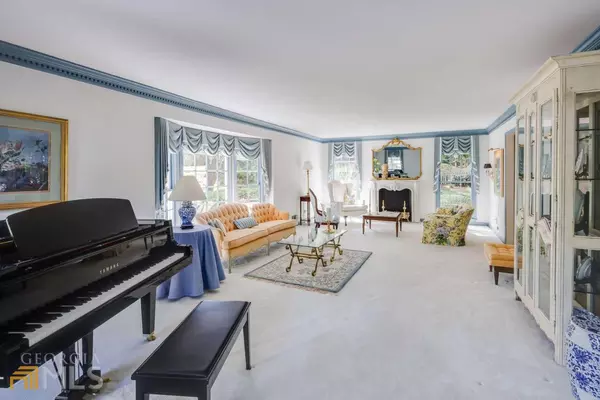$789,000
$789,000
For more information regarding the value of a property, please contact us for a free consultation.
4 Beds
4 Baths
3,461 SqFt
SOLD DATE : 10/19/2022
Key Details
Sold Price $789,000
Property Type Single Family Home
Sub Type Single Family Residence
Listing Status Sold
Purchase Type For Sale
Square Footage 3,461 sqft
Price per Sqft $227
Subdivision Trailridge
MLS Listing ID 10091239
Sold Date 10/19/22
Style Brick 4 Side,Traditional
Bedrooms 4
Full Baths 3
Half Baths 2
HOA Y/N No
Originating Board Georgia MLS 2
Year Built 1978
Annual Tax Amount $1,373
Tax Year 2021
Lot Size 0.500 Acres
Acres 0.5
Lot Dimensions 21780
Property Description
JUST LISTED in One of the Most Coveted Parts of The Branches & Austin ES! Trailridge is Ideal for Walking/Biking w its Level Streets & 2 Cul-de-Sacs! This Spacious Home was Custom Built w One Owner & in Meticulous Condition. Throughout You Will Find an Abundance of Natural Light, Oversized Rooms & One of the Largest Floor Plans for a Dunwoody Traditional. Situated on a Sprawling Corner Lot w Lush Landscaping & a Walkout Level Backyard, it is Located a Quiet Cul-de-Sac Street. Features Include a Huge Great Room w Front to Back Windows, Wide Hallways & Stairwell + a Spacious Fireside Great Room. The Updated Kitchen Has White Cabinetry & Corian Counter Tops, Gas Stove Top & a Spacious Breakfast Area. Large Mud/Laundry Room. Very Spacious Master w Walk-In Closet & Bath with His/Her Vanities + Separate Tub, Water Closet & Shower. 3 Additional Beds + 2 Full Baths Upstairs w Front/Rear Stairs. Walkout to Level Patio & Serene Yard. Basement Has a Large Fireside Entertainment Room, Office, 1/2 Bath, Walk-In Cedar Closet + Large Unfinished Space for Storage/Workshop. The Branches Swim/Tennis Club is Very Active w Activities Throughout the Year for All Ages!
Location
State GA
County Dekalb
Rooms
Basement Finished Bath, Daylight, Interior Entry, Exterior Entry, Finished, Full
Interior
Interior Features Bookcases, Double Vanity, Walk-In Closet(s)
Heating Natural Gas, Central, Forced Air
Cooling Ceiling Fan(s), Central Air
Flooring Carpet, Laminate
Fireplaces Number 2
Fireplaces Type Basement, Family Room, Gas Starter
Fireplace Yes
Appliance Gas Water Heater, Dishwasher, Disposal
Laundry Mud Room
Exterior
Parking Features Garage, Kitchen Level, Side/Rear Entrance
Community Features Clubhouse, Playground, Pool, Street Lights, Swim Team, Near Public Transport, Walk To Schools, Near Shopping
Utilities Available Cable Available, Electricity Available, Natural Gas Available, Phone Available, Sewer Available, Water Available
View Y/N No
Roof Type Composition
Garage Yes
Private Pool No
Building
Lot Description Corner Lot, Cul-De-Sac, Level, Private
Faces Mount Vernon Rd to Trailridge Drive, Home is on the right
Sewer Public Sewer
Water Public
Structure Type Other,Brick
New Construction No
Schools
Elementary Schools Austin
Middle Schools Peachtree
High Schools Dunwoody
Others
HOA Fee Include None
Tax ID 18 364 06 010
Security Features Security System
Acceptable Financing Cash, Conventional
Listing Terms Cash, Conventional
Special Listing Condition Resale
Read Less Info
Want to know what your home might be worth? Contact us for a FREE valuation!

Our team is ready to help you sell your home for the highest possible price ASAP

© 2025 Georgia Multiple Listing Service. All Rights Reserved.
"My job is to find and attract mastery-based agents to the office, protect the culture, and make sure everyone is happy! "






