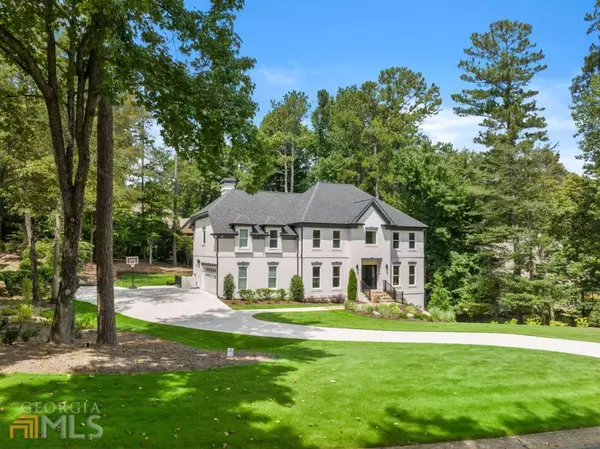Bought with Peggy Connors • Keller Williams Realty Consult
$1,350,000
$1,325,000
1.9%For more information regarding the value of a property, please contact us for a free consultation.
5 Beds
4.5 Baths
3,761 SqFt
SOLD DATE : 10/17/2022
Key Details
Sold Price $1,350,000
Property Type Single Family Home
Sub Type Single Family Residence
Listing Status Sold
Purchase Type For Sale
Square Footage 3,761 sqft
Price per Sqft $358
Subdivision Country Club Of The South
MLS Listing ID 10086486
Sold Date 10/17/22
Style European
Bedrooms 5
Full Baths 4
Half Baths 1
Construction Status Updated/Remodeled
HOA Fees $3,400
HOA Y/N Yes
Year Built 1986
Annual Tax Amount $7,448
Tax Year 2021
Lot Size 0.550 Acres
Property Description
Live the lifestyle youCOve always imagined in the prominent gated community of Country Club of the South! This hard-to-find soft contemporary has been thoughtfully updated and is ready for your immediate move-in. You will not find another home at this price where the pride of ownership is more evident. Within the last few years, the owner has updated the chefCOs kitchen with MIELE appliances, custom soft close cabinets, coffee station and new linear gas fireplace. The list of NEW items is extensive: ROOF, GUTTERS, DRIVEWAY, WINDOWS/DOORS, PAINT, HVAC, HOT WATER HEATERS, TREX DECK, WINE COOLER AND MUCH MORE! Enjoy the main level walk out to the newly landscaped backyard and refresh in the swim spa with jacuzzi which can be used year-round. The expansive Trex decks runs the length of the home and the flat backyard is perfect for kids and pets to play. Oversized windows and doors allow lots of natural light to stream through this HARD COAT stucco estate. The second level features hardwoods throughout and an oversized OwnerCOs suite with fireside sitting, vaulted ceiling and a large spa bath featuring separate His/ Hers walk in closets. Three additional spacious secondary bedrooms all highlight freshly UPDATED bathrooms. The family fun continues on the UPDATED terrace level with media, exercise, music room, homework station, bedroom and wine cellar. Take a short stroll to the recently updated Community Center which offers something for everyone in the family: Olympic pool, 2 kids water play area with slides, pickle ball, tennis, and basketball courts along with a playground and lots of green space to enjoy the community events! The Community Center is open to all residents for personal use as well. Enjoy the best that Johns Creek has to offer: top schools, shopping and restaurants. Conveniently located to GA 400 and I 285 makes living in CCOS your dream come true!
Location
State GA
County Fulton
Rooms
Basement Bath Finished, Daylight, Full
Interior
Interior Features Central Vacuum, Bookcases, Tray Ceiling(s), Vaulted Ceiling(s), Double Vanity, Pulldown Attic Stairs, Walk-In Closet(s), Wet Bar, Wine Cellar
Heating Central, Forced Air, Zoned
Cooling Central Air, Zoned, Attic Fan
Flooring Hardwood, Carpet
Fireplaces Number 4
Fireplaces Type Basement, Family Room, Master Bedroom, Gas Log
Exterior
Parking Features Garage Door Opener, Garage, Kitchen Level, Side/Rear Entrance
Garage Spaces 2.0
Pool Above Ground
Community Features Clubhouse, Gated, Golf, Park, Pool, Street Lights, Swim Team, Tennis Court(s)
Utilities Available Underground Utilities, Cable Available
Roof Type Composition
Building
Story Two
Sewer Public Sewer
Level or Stories Two
Construction Status Updated/Remodeled
Schools
Elementary Schools Barnwell
Middle Schools Autrey Milll
High Schools Johns Creek
Others
Financing Conventional
Read Less Info
Want to know what your home might be worth? Contact us for a FREE valuation!

Our team is ready to help you sell your home for the highest possible price ASAP

© 2025 Georgia Multiple Listing Service. All Rights Reserved.
"My job is to find and attract mastery-based agents to the office, protect the culture, and make sure everyone is happy! "






