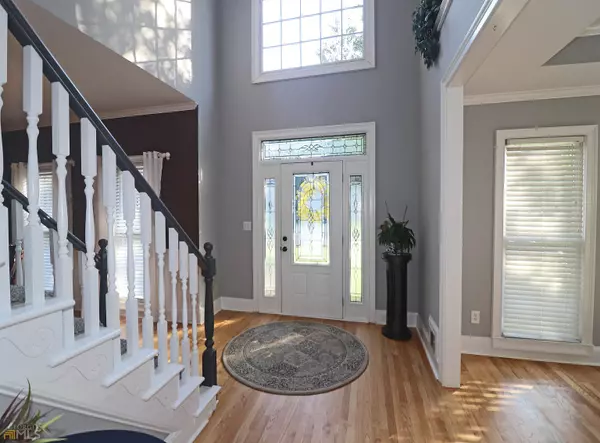Bought with Clifton Hudson • Keller Williams Rlty Atl. Part
$545,000
$539,000
1.1%For more information regarding the value of a property, please contact us for a free consultation.
5 Beds
3.5 Baths
4,437 SqFt
SOLD DATE : 09/30/2022
Key Details
Sold Price $545,000
Property Type Single Family Home
Sub Type Single Family Residence
Listing Status Sold
Purchase Type For Sale
Square Footage 4,437 sqft
Price per Sqft $122
Subdivision Ashford Manor
MLS Listing ID 10071886
Sold Date 09/30/22
Style Brick 3 Side,Brick/Frame,Traditional
Bedrooms 5
Full Baths 3
Half Baths 1
Construction Status Resale
HOA Y/N No
Year Built 1994
Annual Tax Amount $5,526
Tax Year 2021
Lot Size 0.410 Acres
Property Description
A must-see gorgeous 3-sided brick home with 5 bed 3 A1/2 bath nestled in a quiet, family friendly Neighborhood, perfectly located in the Parkview School district. Walking through the front door you will step into a grand 2-story foyer with separate dining room and Flex room amenities, perfect for entertaining family & friends with the flex room off the foyer that is perfect for a home office. There are hardwood floors throughout, updated kitchen with quartz counter tops, stainless steel appliances with a beautiful Family room accented with a fireplace. The powder room is on the main level, as well as a large laundry room complete with ceramic tile floors. Upstairs there is an expansive owneras suite with tray ceiling, on suite with double vanities, separate glass shower with tub, and Jacuzzi. Double walk-in closets and a fabulous sitting area. Upstairs there are 3 additional spacious bedrooms with a shared full bath. A wonderful finished daylight basement set this home off, with a large bedroom, full bathroom, office space, large living area and lots of extra storage. This home is convenient to schools, shopping, parks, restaurants, and easy access to I-85 and Hwy 78.
Location
State GA
County Gwinnett
Rooms
Basement Bath Finished, Boat Door, Concrete, Exterior Entry, Finished, Full
Interior
Interior Features Bookcases, Tray Ceiling(s), Vaulted Ceiling(s), High Ceilings, Double Vanity, Two Story Foyer, Pulldown Attic Stairs, Separate Shower, Tile Bath, Walk-In Closet(s)
Heating Natural Gas, Central, Forced Air
Cooling Electric, Ceiling Fan(s), Central Air
Flooring Hardwood, Tile
Fireplaces Number 1
Fireplaces Type Family Room, Factory Built
Exterior
Parking Features Attached, Garage Door Opener, Garage
Community Features None
Utilities Available Cable Available, Electricity Available, High Speed Internet, Natural Gas Available
Roof Type Composition
Building
Story Three Or More
Foundation Slab
Sewer Septic Tank
Level or Stories Three Or More
Construction Status Resale
Schools
Elementary Schools Camp Creek
Middle Schools Trickum
High Schools Parkview
Others
Financing Other
Special Listing Condition Agent Owned
Read Less Info
Want to know what your home might be worth? Contact us for a FREE valuation!

Our team is ready to help you sell your home for the highest possible price ASAP

© 2025 Georgia Multiple Listing Service. All Rights Reserved.
"My job is to find and attract mastery-based agents to the office, protect the culture, and make sure everyone is happy! "






