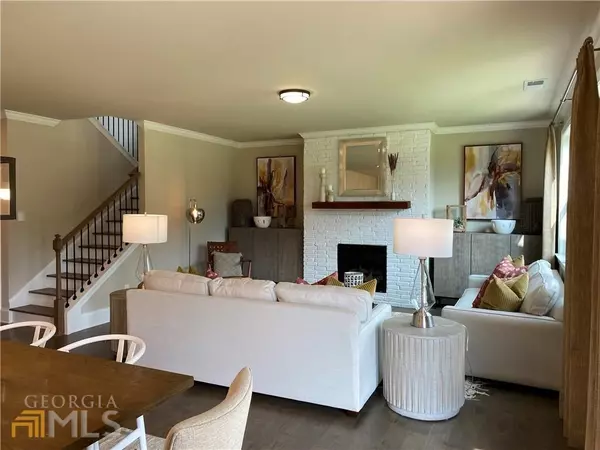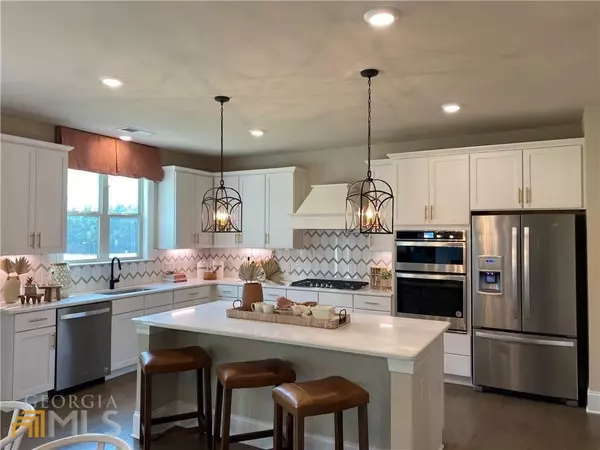$495,000
$499,990
1.0%For more information regarding the value of a property, please contact us for a free consultation.
5 Beds
4 Baths
3,021 SqFt
SOLD DATE : 09/30/2022
Key Details
Sold Price $495,000
Property Type Single Family Home
Sub Type Single Family Residence
Listing Status Sold
Purchase Type For Sale
Square Footage 3,021 sqft
Price per Sqft $163
Subdivision Wilksmoor Woods
MLS Listing ID 20053821
Sold Date 09/30/22
Style Brick/Frame,Traditional
Bedrooms 5
Full Baths 4
HOA Fees $625
HOA Y/N Yes
Originating Board Georgia MLS 2
Year Built 2022
Annual Tax Amount $1
Tax Year 2022
Lot Size 10,890 Sqft
Acres 0.25
Lot Dimensions 10890
Property Description
The Grey Birch greets you with a long foyer, dressed in hardwood/ LVP floors & several LED disk lights. This plan has an “open concept” that allows all three: kitchen, dining & family rooms to open to one another, creating no separation between the rooms which in turn creates a more family-oriented setting. The kitchen has a plethora of cabinet/countertop space giving you room for all your kitchen essentials. The large island with optional pendant lighting makes cooking more convenient than ever. The family room includes a gas operated fireplace that does an excellent job on heating the area. Making your way up the stairs you have open railing and as you walk up you are greeted with a beautiful loft, along with 4bedrooms & 3 full bathrooms upstairs. Three secondary bedrooms all include a walk-in closet. The owner's suite includes a private full bath with double vanities and an optional spa tub as well as a large walk in closet. PHOTOS ARE STOCK PHOTOS AND NOT OF ACTUAL HOME.
Location
State GA
County Fayette
Rooms
Basement None
Interior
Interior Features Double Vanity, Entrance Foyer, Soaking Tub, Separate Shower, Tile Bath, Walk-In Closet(s), Master On Main Level
Heating Natural Gas, Central, Zoned
Cooling Electric, Ceiling Fan(s), Central Air, Zoned
Flooring Tile, Carpet, Vinyl
Fireplaces Number 1
Fireplace Yes
Appliance Gas Water Heater, Cooktop, Dishwasher, Double Oven, Disposal, Ice Maker, Microwave, Stainless Steel Appliance(s)
Laundry In Hall, Upper Level
Exterior
Parking Features Attached, Garage Door Opener, Garage, Kitchen Level
Community Features Park, Playground, Pool, Sidewalks, Street Lights
Utilities Available Underground Utilities, Cable Available, Sewer Connected, Electricity Available, High Speed Internet, Natural Gas Available, Phone Available, Sewer Available
View Y/N No
Roof Type Wood
Garage Yes
Private Pool No
Building
Lot Description Level
Faces 85 South to exit 61 Hwy 74 make left. Go approximately 9 miles and turn right on Kendron Drive. Community on the left
Sewer Public Sewer
Water Public
Structure Type Concrete,Brick
New Construction Yes
Schools
Elementary Schools Kedron
Middle Schools Flat Rock
High Schools Sandy Creek
Others
HOA Fee Include Management Fee,Swimming
Tax ID 9822841399
Special Listing Condition New Construction
Read Less Info
Want to know what your home might be worth? Contact us for a FREE valuation!

Our team is ready to help you sell your home for the highest possible price ASAP

© 2025 Georgia Multiple Listing Service. All Rights Reserved.
"My job is to find and attract mastery-based agents to the office, protect the culture, and make sure everyone is happy! "






